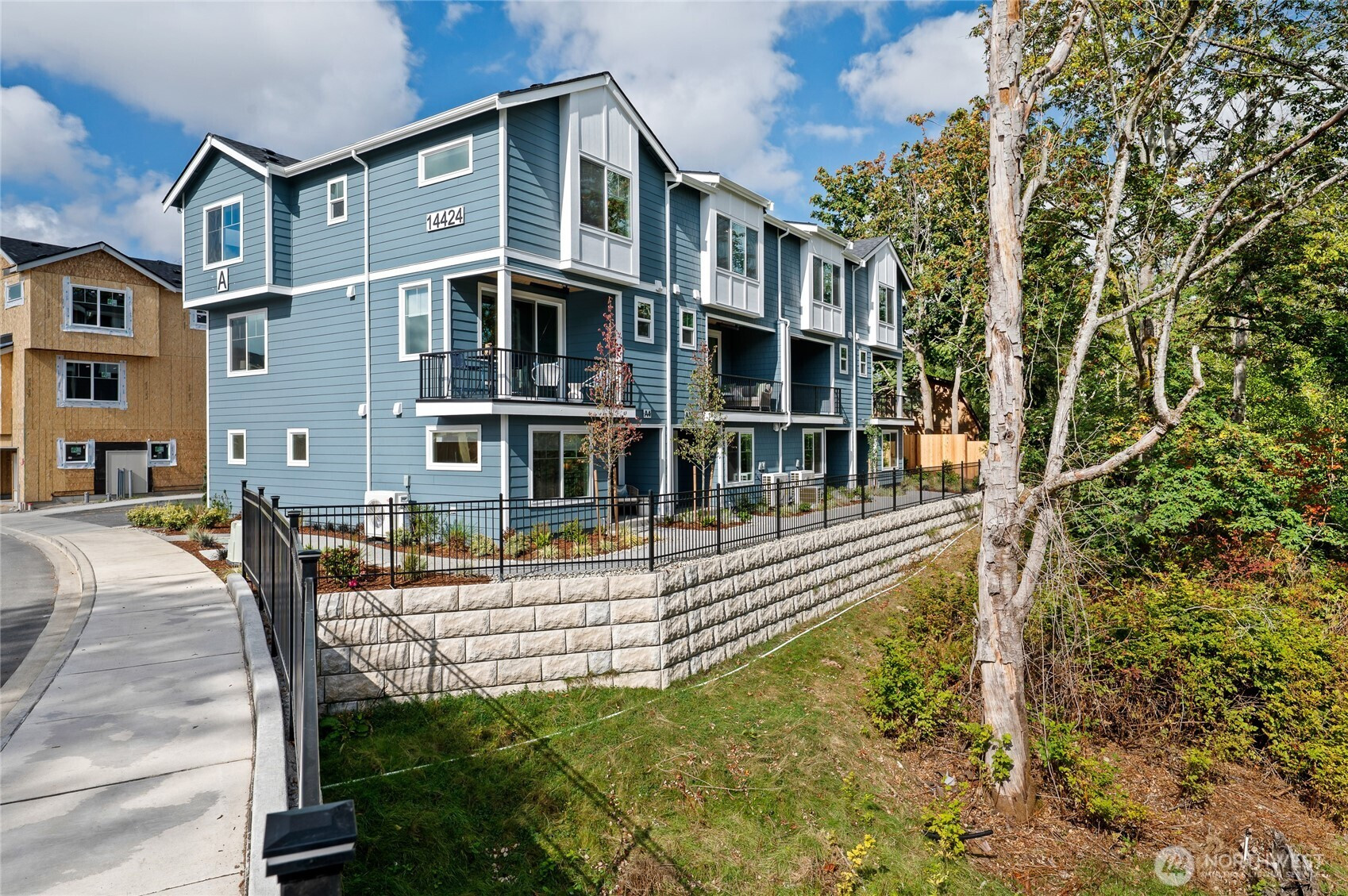



















MLS #2456837 / Listing provided by NWMLS & Windermere Real Estate M2 LLC.
$769,900
14424 Madison Way
Unit G5
Lynnwood,
WA
98087
Beds
Baths
Sq Ft
Per Sq Ft
Year Built
This spacious 1,800 sq ft plan offers 4 bdrms and 3.5 bths, including a versatile entry-level bedroom with full bath. Westcott’s signature standards appliances, window coverings, Ring doorbell, keyless entry, and garage door opener come included for true move-in ease. The main floor showcases an open-concept design with a large kitchen island and walk-in pantry, plus a heated balcony that extends living space year-round. With an EV-ready car-charging outlet, this home delivers modern convenience at every turn. G5 is has additional upgrades like under cabinet lighting and upgraded shelving systems. Finished in the Transitional Color scheme. Ask about End of the Year Sales Event! Subject to site registration policy.
Disclaimer: The information contained in this listing has not been verified by Hawkins-Poe Real Estate Services and should be verified by the buyer.
Bedrooms
- Total Bedrooms: 4
- Main Level Bedrooms: 0
- Lower Level Bedrooms: 1
- Upper Level Bedrooms: 3
Bathrooms
- Total Bathrooms: 4
- Half Bathrooms: 1
- Three-quarter Bathrooms: 0
- Full Bathrooms: 3
- Full Bathrooms in Garage: 0
- Half Bathrooms in Garage: 0
- Three-quarter Bathrooms in Garage: 0
Fireplaces
- Total Fireplaces: 1
- Main Level Fireplaces: 1
Water Heater
- Water Heater Type: Electric
Heating & Cooling
- Heating: Yes
- Cooling: Yes
Parking
- Garage: Yes
- Garage Attached: Yes
- Garage Spaces: 2
- Parking Features: Attached Garage
- Parking Total: 2
Structure
- Roof: Composition
- Exterior Features: Cement/Concrete
- Foundation: Poured Concrete
Lot Details
- Lot Features: Dead End Street
- Acres: 0.0298
- Foundation: Poured Concrete
Schools
- High School District: Mukilteo
- High School: Mariner High
- Middle School: Voyager Mid
- Elementary School: Lake Stickney Elem
Lot Details
- Lot Features: Dead End Street
- Acres: 0.0298
- Foundation: Poured Concrete
Power
- Energy Source: Electric
- Power Company: PUD
Water, Sewer, and Garbage
- Sewer Company: Alderwood
- Sewer: Sewer Connected
- Water Company: Alderwood
- Water Source: Public

Jill Hannem
Broker | REALTOR®
Send Jill Hannem an email




















