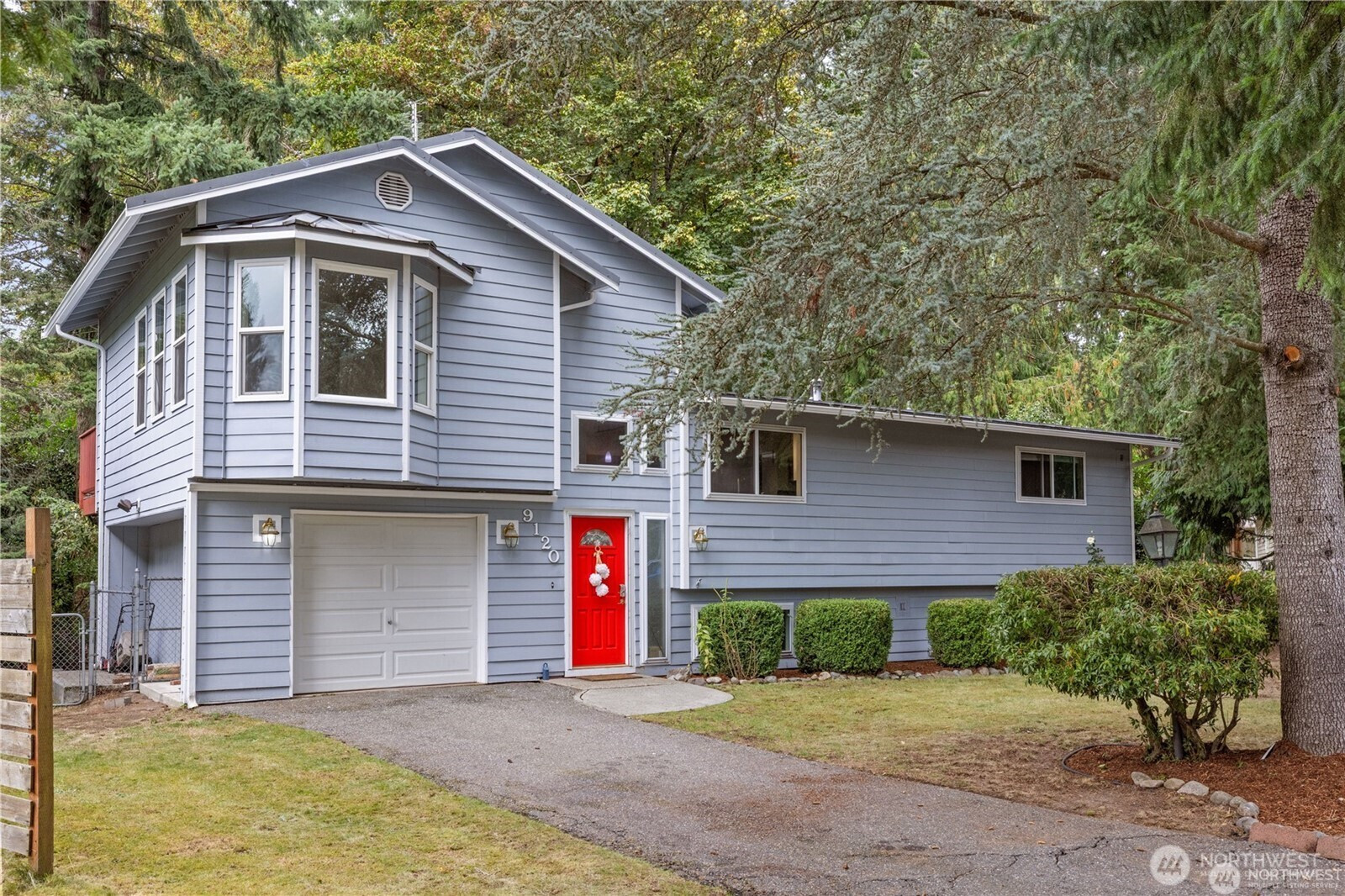


























MLS #2451806 / Listing provided by NWMLS & Skyline Properties, Inc..
$1,212,000
9120 209th Avenue NE
Redmond,
WA
98053
Beds
Baths
Sq Ft
Per Sq Ft
Year Built
Beautiful residence showcasing Brazilian cherry hardwood floors, freshly painted white millwork, modern fixtures, and double-pane windows encased in wood. Elegant formal living areas boast a wood-burning fireplace with a granite surround, custom built-in shelving, skylights, and a luminous kitchen adorned with granite countertops, tiled backsplash, and stainless steel appliances. The master bathroom features a tiled shower, while the main bathroom offers a luxurious jetted soaking tub. Additional amenities include an upstairs bonus room and a lower level recreation room, catering to diverse lifestyles. Outside, a stamped concrete patio and spacious deck overlook a fenced yard, complete with a play structure and more!
Disclaimer: The information contained in this listing has not been verified by Hawkins-Poe Real Estate Services and should be verified by the buyer.
Bedrooms
- Total Bedrooms: 5
- Main Level Bedrooms: 3
- Lower Level Bedrooms: 2
- Upper Level Bedrooms: 0
Bathrooms
- Total Bathrooms: 3
- Half Bathrooms: 0
- Three-quarter Bathrooms: 2
- Full Bathrooms: 1
- Full Bathrooms in Garage: 0
- Half Bathrooms in Garage: 0
- Three-quarter Bathrooms in Garage: 0
Fireplaces
- Total Fireplaces: 2
- Lower Level Fireplaces: 1
- Main Level Fireplaces: 1
Water Heater
- Water Heater Location: Downstairs closet
- Water Heater Type: Gas
Heating & Cooling
- Heating: Yes
- Cooling: Yes
Parking
- Garage: Yes
- Garage Attached: Yes
- Garage Spaces: 1
- Parking Features: Attached Garage, RV Parking
- Parking Total: 1
Structure
- Roof: Metal
- Exterior Features: Cement Planked
- Foundation: Poured Concrete
Lot Details
- Lot Features: Cul-De-Sac, Paved
- Acres: 0.2204
- Foundation: Poured Concrete
Schools
- High School District: Lake Washington
- High School: Eastlake High
- Middle School: Evergreen Middle
- Elementary School: Dickinson Elem
Lot Details
- Lot Features: Cul-De-Sac, Paved
- Acres: 0.2204
- Foundation: Poured Concrete
Power
- Energy Source: Natural Gas
- Power Company: PSE
Water, Sewer, and Garbage
- Sewer Company: Septic
- Sewer: Septic Tank
- Water Company: Union Hill
- Water Source: Public

Jill Hannem
Broker | REALTOR®
Send Jill Hannem an email



























