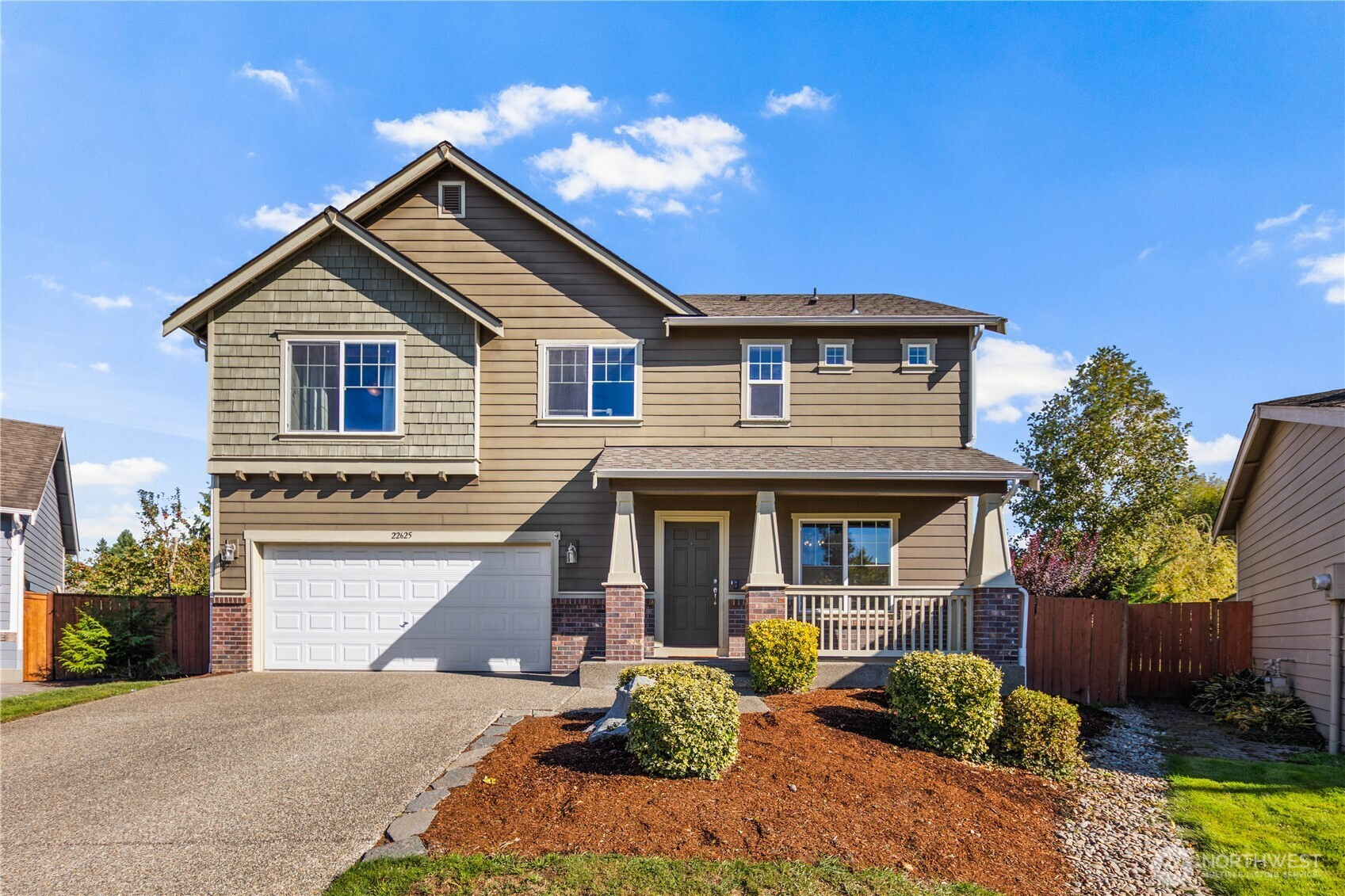































MLS #2445437 / Listing provided by NWMLS & Pointe3 Real Estate.
$589,000
22625 94th Street E
Buckley,
WA
98321
Beds
Baths
Sq Ft
Per Sq Ft
Year Built
Tucked at the end of a peaceful cul-de-sac in Buckley’s sought-after Mountain Creek neighborhood, this charming 2-story blends comfort and connection in all the right ways. Step inside to an open-concept layout that keeps everyone close—whether you’re cooking in the spacious kitchen or relaxing in the bright, welcoming living room. Fresh interior paint and AC add modern comfort, while the backyard gazebo sets the scene for summer dinners, cozy gatherings, or quiet morning coffee. With 4 bedrooms and 2.5 baths, there’s space for everyone. Enjoy Buckley’s small-town charm with downtown Bonney Lake shopping, dining, and everyday conveniences just minutes away. A truly special home in a community you’ll love coming home to.
Disclaimer: The information contained in this listing has not been verified by Hawkins-Poe Real Estate Services and should be verified by the buyer.
Bedrooms
- Total Bedrooms: 4
- Main Level Bedrooms: 0
- Lower Level Bedrooms: 0
- Upper Level Bedrooms: 4
Bathrooms
- Total Bathrooms: 3
- Half Bathrooms: 1
- Three-quarter Bathrooms: 0
- Full Bathrooms: 2
- Full Bathrooms in Garage: 0
- Half Bathrooms in Garage: 0
- Three-quarter Bathrooms in Garage: 0
Fireplaces
- Total Fireplaces: 1
- Main Level Fireplaces: 1
Heating & Cooling
- Heating: Yes
- Cooling: Yes
Parking
- Garage: Yes
- Garage Attached: Yes
- Garage Spaces: 2
- Parking Features: Driveway, Attached Garage, Off Street
- Parking Total: 2
Structure
- Roof: Composition
- Exterior Features: Stone, Wood, Wood Products
- Foundation: Poured Concrete
Lot Details
- Lot Features: Corner Lot, Cul-De-Sac, Curbs, Dead End Street, Paved, Sidewalk
- Acres: 0.1579
- Foundation: Poured Concrete
Schools
- High School District: White River
- High School: Buyer To Verify
- Middle School: Buyer To Verify
- Elementary School: Buyer To Verify
Lot Details
- Lot Features: Corner Lot, Cul-De-Sac, Curbs, Dead End Street, Paved, Sidewalk
- Acres: 0.1579
- Foundation: Poured Concrete
Power
- Energy Source: Electric, Natural Gas
Water, Sewer, and Garbage
- Sewer: Sewer Connected
- Water Source: Public

Jill Hannem
Broker | REALTOR®
Send Jill Hannem an email
































