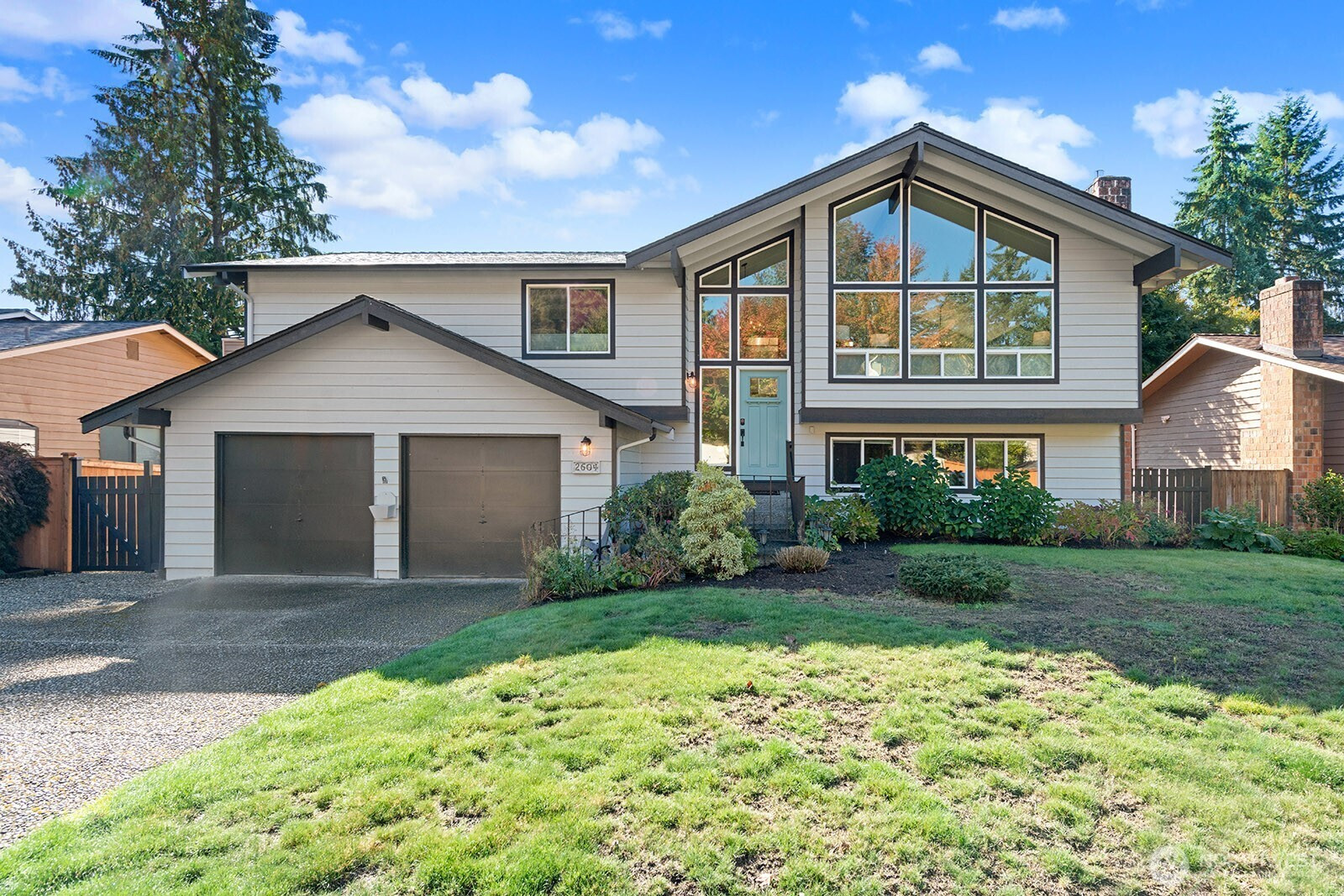


































MLS #2444604 / Listing provided by NWMLS & Windermere West Metro.
$865,000
2604 177th Street SE
Bothell,
WA
98012
Beds
Baths
Sq Ft
Per Sq Ft
Year Built
Spectacular split-level home with tons of updates and an unbeatable opportunity to make it your own. The spacious upper level has vaulted living room ceilings & soaring windows for tremendous natural light, plus gas fireplace, large dining room, & engineered hardwood floors. Attractive kitchen with eating space, stainless appliances, & big pantry. King bed sized primary suite with walk-in closet & updated bathroom. The 972 square feet of unfinished lower level is your chance to develop it for your taste & needs and is already plumbed for another bathroom. Plus, it has good ceiling height, fireplace, & separate entrance. Future ADU? Add 1 or 2 more bedrooms? Dream away! Newer roof & windows, updated plumbing, fenced yard, A/C & 2 car garage!
Disclaimer: The information contained in this listing has not been verified by Hawkins-Poe Real Estate Services and should be verified by the buyer.
Bedrooms
- Total Bedrooms: 3
- Main Level Bedrooms: 0
- Lower Level Bedrooms: 0
- Upper Level Bedrooms: 3
Bathrooms
- Total Bathrooms: 2
- Half Bathrooms: 0
- Three-quarter Bathrooms: 1
- Full Bathrooms: 1
- Full Bathrooms in Garage: 0
- Half Bathrooms in Garage: 0
- Three-quarter Bathrooms in Garage: 0
Fireplaces
- Total Fireplaces: 2
- Lower Level Fireplaces: 1
- Main Level Fireplaces: 1
Water Heater
- Water Heater Location: garage
- Water Heater Type: tankless
Heating & Cooling
- Heating: Yes
- Cooling: Yes
Parking
- Garage: Yes
- Garage Attached: Yes
- Garage Spaces: 2
- Parking Features: Driveway, Attached Garage, RV Parking
- Parking Total: 2
Structure
- Roof: Composition
- Exterior Features: Wood
- Foundation: Poured Concrete
Lot Details
- Lot Features: Curbs, Paved, Sidewalk
- Acres: 0.17
- Foundation: Poured Concrete
Schools
- High School District: Everett
- High School: Henry M. Jackson Hig
- Middle School: Heatherwood Mid
- Elementary School: Cedar Wood Elem
Transportation
- Nearby Bus Line: true
Lot Details
- Lot Features: Curbs, Paved, Sidewalk
- Acres: 0.17
- Foundation: Poured Concrete
Power
- Energy Source: Natural Gas
- Power Company: PUD & PSE
Water, Sewer, and Garbage
- Sewer Company: Alderwood Water & Waste Water
- Sewer: Sewer Connected
- Water Company: Alderwood Water & Waste Water
- Water Source: Public

Jill Hannem
Broker | REALTOR®
Send Jill Hannem an email



































