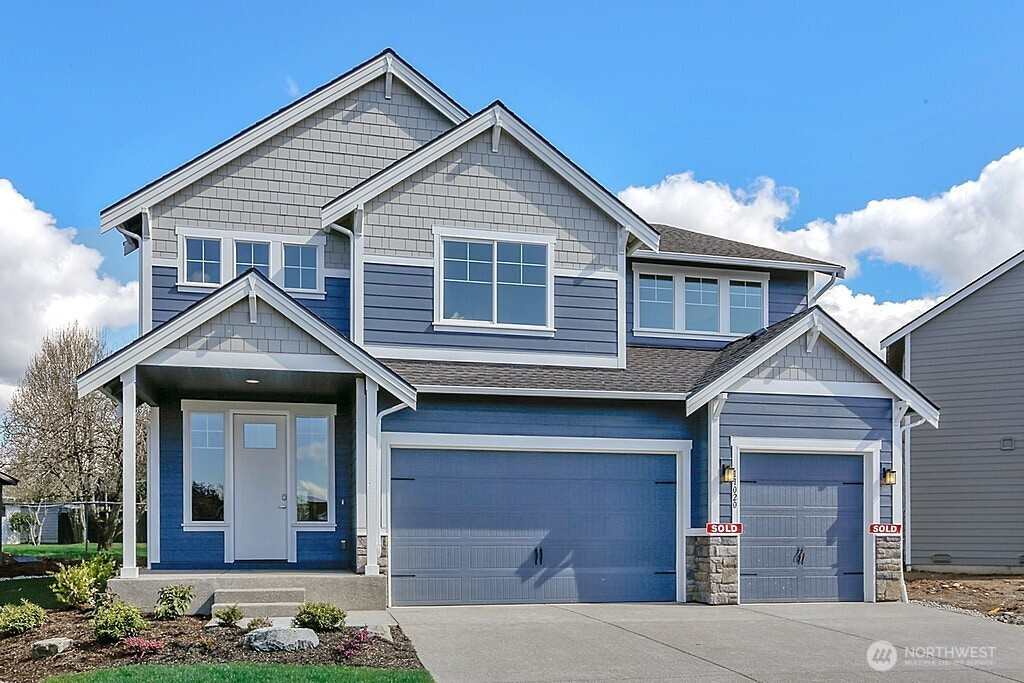
MLS #2439057 / Listing provided by NWMLS & eXp Realty. & eXp Realty
$768,950
16422 8th Avenue Ct E
Unit 40
Spanaway,
WA
98387
Beds
Baths
Sq Ft
Per Sq Ft
Year Built
Introducing Phase 2 of The Landing at Spanaway Lake by Soundbuilt Homes! Quality build from an award winning local builder. Recently upgraded specs include LVP flooring through the main floor, bathrooms and utility room, upgraded lighting and more! Backed up to Green belt open space, lot 40 features the HUGE Emerald plan. This 3 car garage home with JR Suite on the main floor is highlighted by a spacious open great room w/ attached kitchen features SS appliances, a large walk-in pantry & tons of slab granite or quartz countertops & cabinet space. Upstairs is a large open loft/playroom leading to 4 big bedrooms including the primary w/ 5 piece bath & 2 walk in closets! Ask about personalization options!
Disclaimer: The information contained in this listing has not been verified by Hawkins-Poe Real Estate Services and should be verified by the buyer.
Bedrooms
- Total Bedrooms: 5
- Main Level Bedrooms: 1
- Lower Level Bedrooms: 0
- Upper Level Bedrooms: 4
Bathrooms
- Total Bathrooms: 4
- Half Bathrooms: 1
- Three-quarter Bathrooms: 1
- Full Bathrooms: 2
- Full Bathrooms in Garage: 0
- Half Bathrooms in Garage: 0
- Three-quarter Bathrooms in Garage: 0
Fireplaces
- Total Fireplaces: 1
- Main Level Fireplaces: 1
Water Heater
- Water Heater Location: Garage
- Water Heater Type: Electric - Heat Pump
Heating & Cooling
- Heating: Yes
- Cooling: Yes
Parking
- Garage: Yes
- Garage Attached: Yes
- Garage Spaces: 3
- Parking Features: Attached Garage
- Parking Total: 3
Structure
- Roof: Composition
- Exterior Features: Cement Planked
- Foundation: Poured Concrete
Lot Details
- Lot Features: Cul-De-Sac, Curbs, Dead End Street, Paved, Sidewalk
- Acres: 0.1881
- Foundation: Poured Concrete
Schools
- High School District: Bethel
Lot Details
- Lot Features: Cul-De-Sac, Curbs, Dead End Street, Paved, Sidewalk
- Acres: 0.1881
- Foundation: Poured Concrete
Power
- Energy Source: Electric, Natural Gas
Water, Sewer, and Garbage
- Sewer: Sewer Connected
- Water Source: Public

Jill Hannem
Broker | REALTOR®
Send Jill Hannem an email
