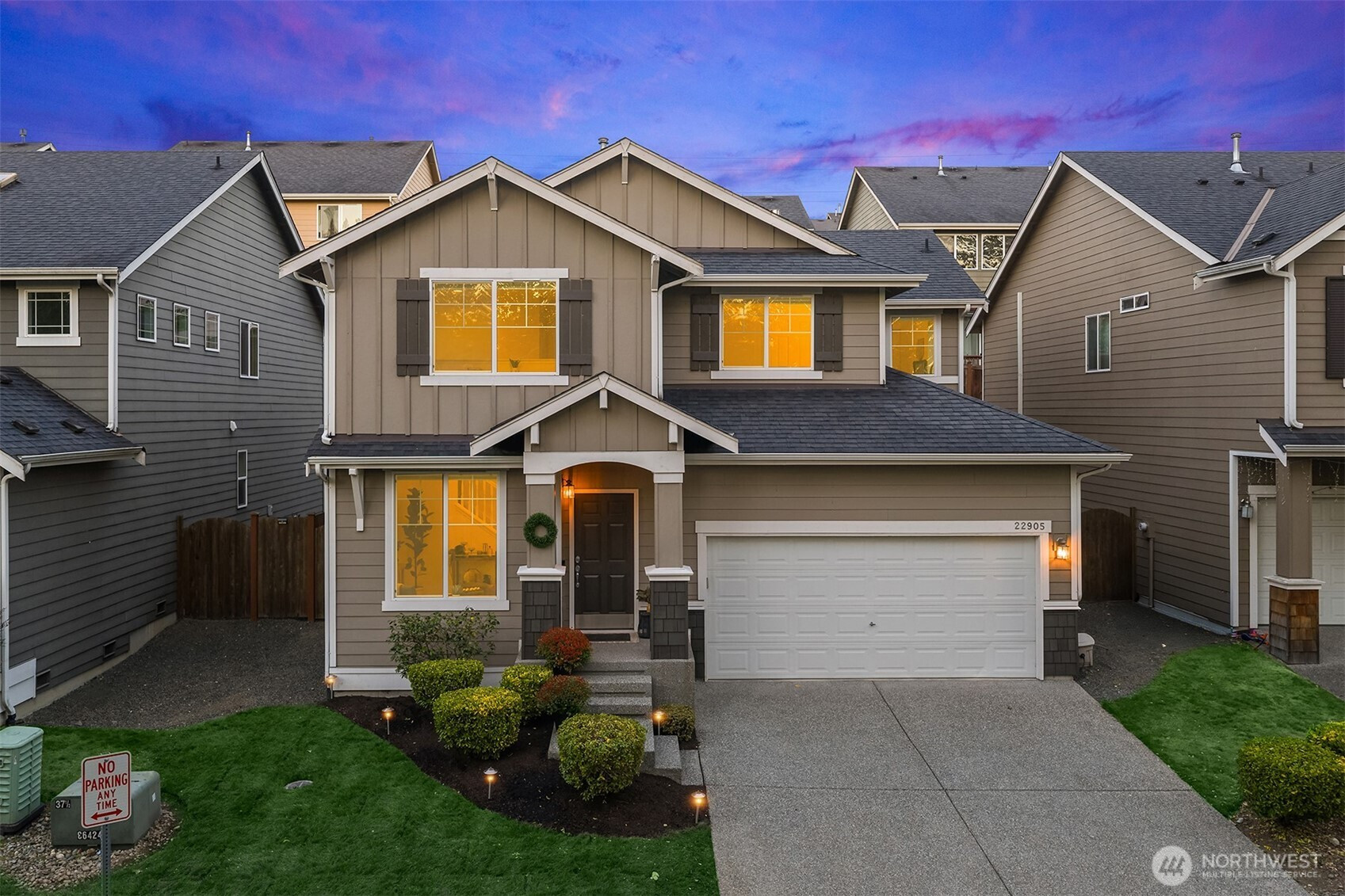







































MLS #2434277 / Listing provided by NWMLS & Keller Williams Greater Seattl.
$1,275,000
22905 41st Avenue SE
Bothell,
WA
98021
Beds
Baths
Sq Ft
Per Sq Ft
Year Built
Beautifully, updated west facing home located in the award-winning Northshore School District! It boasts of a main floor bathroom & bedroom; currently utilized as a custom built-in office. Luxurious kitchen shines w/new quartz countertops, new SS appliances, pantry & bright open concept living w/ 7.1 Home Theater System. Enjoy the 2025 refresh: New vinyl plank floors, fresh carpet, interior paint & kitchen remodel. Upstairs, french doors open to a vaulted primary suite w/5 piece bath & huge walk in closet. California closet systems optimize storage throughout the home. New W/D & custom built storage in laundry, generator hookup, tankless water heater & AC! Bonus loft, 2nd living/dining room & lush landscaping complete this elevated home!
Disclaimer: The information contained in this listing has not been verified by Hawkins-Poe Real Estate Services and should be verified by the buyer.
Open House Schedules
18
3 PM - 5 PM
20
1:30 PM - 4 PM
Bedrooms
- Total Bedrooms: 4
- Main Level Bedrooms: 1
- Lower Level Bedrooms: 0
- Upper Level Bedrooms: 3
Bathrooms
- Total Bathrooms: 3
- Half Bathrooms: 0
- Three-quarter Bathrooms: 1
- Full Bathrooms: 2
- Full Bathrooms in Garage: 0
- Half Bathrooms in Garage: 0
- Three-quarter Bathrooms in Garage: 0
Fireplaces
- Total Fireplaces: 1
- Main Level Fireplaces: 1
Water Heater
- Water Heater Location: Garage
- Water Heater Type: Electric
Heating & Cooling
- Heating: Yes
- Cooling: Yes
Parking
- Garage: Yes
- Garage Attached: Yes
- Garage Spaces: 2
- Parking Features: Attached Garage
- Parking Total: 2
Structure
- Roof: Composition
- Exterior Features: Cement Planked
- Foundation: Poured Concrete
Lot Details
- Lot Features: Curbs, Paved, Sidewalk
- Acres: 0.08
- Foundation: Poured Concrete
Schools
- High School District: Northshore
- High School: North Creek High School
- Middle School: Leota Middle School
- Elementary School: Kokanee Elem
Lot Details
- Lot Features: Curbs, Paved, Sidewalk
- Acres: 0.08
- Foundation: Poured Concrete
Power
- Energy Source: Electric, Natural Gas
- Power Company: Snohomish County PUD
Water, Sewer, and Garbage
- Sewer Company: Alderwood
- Sewer: Sewer Connected
- Water Company: Alderwood
- Water Source: Public

Jill Hannem
Broker | REALTOR®
Send Jill Hannem an email








































