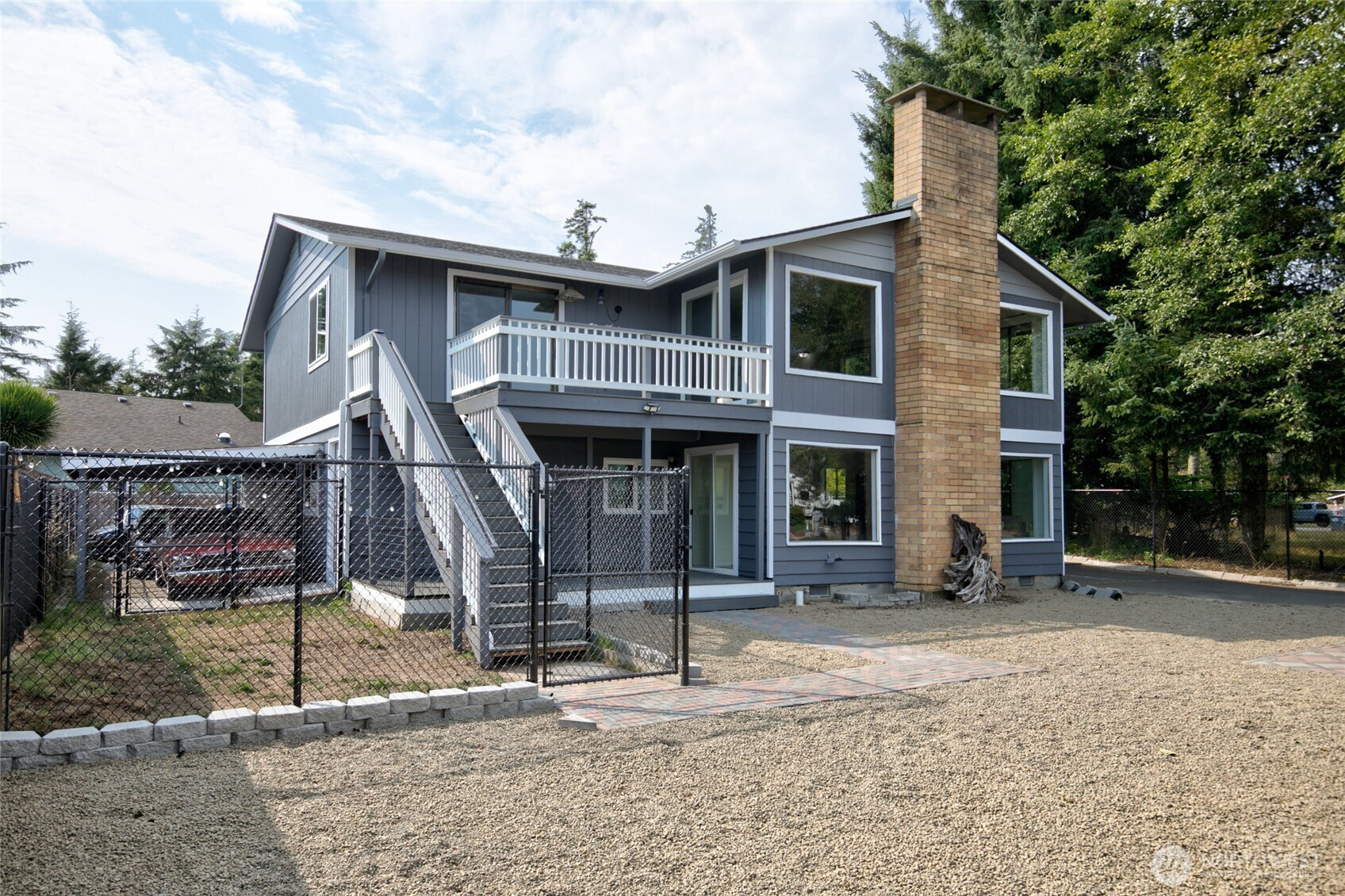

































MLS #2429848 / Listing provided by NWMLS & Realty ONE Group All Stars.
$454,999
347 Harbor View Loop SE
Ocean Shores,
WA
98569
Beds
Baths
Sq Ft
Per Sq Ft
Year Built
Sellers offering $5000 buyer closing cost credit-W/full price offer. A very unique home in Ocean Shores offering 2,508 sq ft, partial bay views, and an open layout filled with natural light from very large windows throughout. The floor plan includes a huge downstairs rec room with two bedrooms on the lower level. Upstairs features the main bedroom, an additional bedroom, and a bar—ideal for entertaining. Outdoor spaces include upper and lower decks, a firepit and entertainment area, and a fully fenced yard with electric gate. Updated with newer paint inside and out, the property also provides a massive amount of parking, including RV space and a two-car garage, with low-maintenance rock landscaping.
Disclaimer: The information contained in this listing has not been verified by Hawkins-Poe Real Estate Services and should be verified by the buyer.
Bedrooms
- Total Bedrooms: 4
- Main Level Bedrooms: 2
- Lower Level Bedrooms: 2
- Upper Level Bedrooms: 0
Bathrooms
- Total Bathrooms: 2
- Half Bathrooms: 0
- Three-quarter Bathrooms: 1
- Full Bathrooms: 1
- Full Bathrooms in Garage: 0
- Half Bathrooms in Garage: 0
- Three-quarter Bathrooms in Garage: 0
Fireplaces
- Total Fireplaces: 2
- Lower Level Fireplaces: 1
- Main Level Fireplaces: 1
Heating & Cooling
- Heating: Yes
- Cooling: Yes
Parking
- Garage: Yes
- Garage Attached: Yes
- Garage Spaces: 2
- Parking Features: Attached Carport, Driveway, Attached Garage, RV Parking
- Parking Total: 2
Structure
- Roof: Composition
- Exterior Features: Wood
- Foundation: Poured Concrete
Lot Details
- Lot Features: Paved, Secluded
- Acres: 0.1792
- Foundation: Poured Concrete
Schools
- High School District: North Beach
- High School: North Beach High
- Middle School: North Beach Mid
- Elementary School: Ocean Shores Elem
Lot Details
- Lot Features: Paved, Secluded
- Acres: 0.1792
- Foundation: Poured Concrete
Power
- Energy Source: Electric, Wood
- Power Company: GH PUD
Water, Sewer, and Garbage
- Sewer Company: City of Ocean Shores
- Sewer: Sewer Connected
- Water Company: City of Ocean Shores
- Water Source: Public

Jill Hannem
Broker | REALTOR®
Send Jill Hannem an email


































