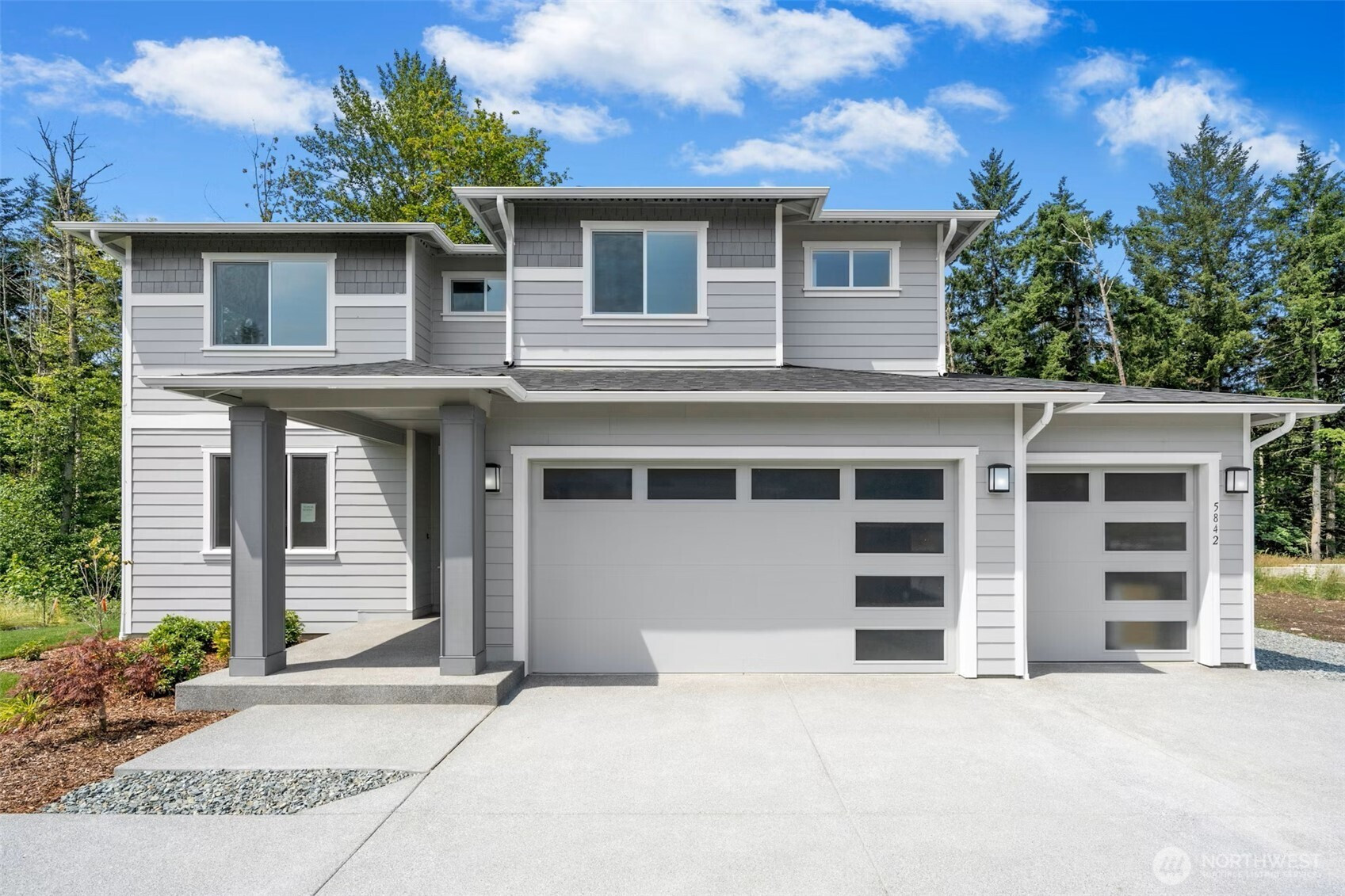







MLS #2427239 / Listing provided by NWMLS & eXp Realty. & eXp Realty
$972,750
5842 229th Avenue E
Unit 274
Buckley,
WA
98321
Beds
Baths
Sq Ft
Per Sq Ft
Year Built
Move-in ready with RV parking! Welcome to Elk Run at Chinook Meadows. On lot 274, the Teton plan at Elk Run offers 2,978 sq ft with 4 bedrooms, 2.5 baths, and a huge 4-car garage!! The main floor features a spacious great room with linear gas fireplace, open kitchen with 3 CM quartz counters, full-height tile backsplash, soft-close cabinets, and walk-in pantry to accompany the SS Kitchenaid appliances. A main-floor den and formal dining room add flexibility and function. Upstairs includes a large bonus room, generous primary suite with freestanding soaking tub, and convenient laundry. Includes wide plank laminate flooring, white painted millwork, open horizontal iron railings and a huge deck overlooking the protected greenbelt!!!
Disclaimer: The information contained in this listing has not been verified by Hawkins-Poe Real Estate Services and should be verified by the buyer.
Open House Schedules
Beautiful new community! Large lots. 3-5 car garages. 2790 - 3835 sq ft homes!!!
30
11 AM - 5 PM
Bedrooms
- Total Bedrooms: 4
- Main Level Bedrooms: 0
- Lower Level Bedrooms: 0
- Upper Level Bedrooms: 4
- Possible Bedrooms: 4
Bathrooms
- Total Bathrooms: 3
- Half Bathrooms: 1
- Three-quarter Bathrooms: 0
- Full Bathrooms: 2
- Full Bathrooms in Garage: 0
- Half Bathrooms in Garage: 0
- Three-quarter Bathrooms in Garage: 0
Fireplaces
- Total Fireplaces: 1
- Main Level Fireplaces: 1
Water Heater
- Water Heater Location: Garage
- Water Heater Type: Hybrid Electric
Heating & Cooling
- Heating: Yes
- Cooling: Yes
Parking
- Garage: Yes
- Garage Attached: Yes
- Garage Spaces: 4
- Parking Features: Attached Garage
- Parking Total: 4
Structure
- Roof: Composition
- Exterior Features: Cement Planked
- Foundation: Poured Concrete
Lot Details
- Lot Features: Curbs, Dead End Street, Paved, Sidewalk
- Acres: 0.3268
- Foundation: Poured Concrete
Schools
- High School District: White River
- High School: White River High
- Middle School: Glacier Middle Sch
- Elementary School: Mtn Meadow Elem
Lot Details
- Lot Features: Curbs, Dead End Street, Paved, Sidewalk
- Acres: 0.3268
- Foundation: Poured Concrete
Power
- Energy Source: Electric, Natural Gas
- Power Company: PSE
Water, Sewer, and Garbage
- Sewer Company: City of Bonney Lake
- Sewer: Sewer Connected
- Water Company: Tacoma Public Utilities
- Water Source: Public

Jill Hannem
Broker | REALTOR®
Send Jill Hannem an email








