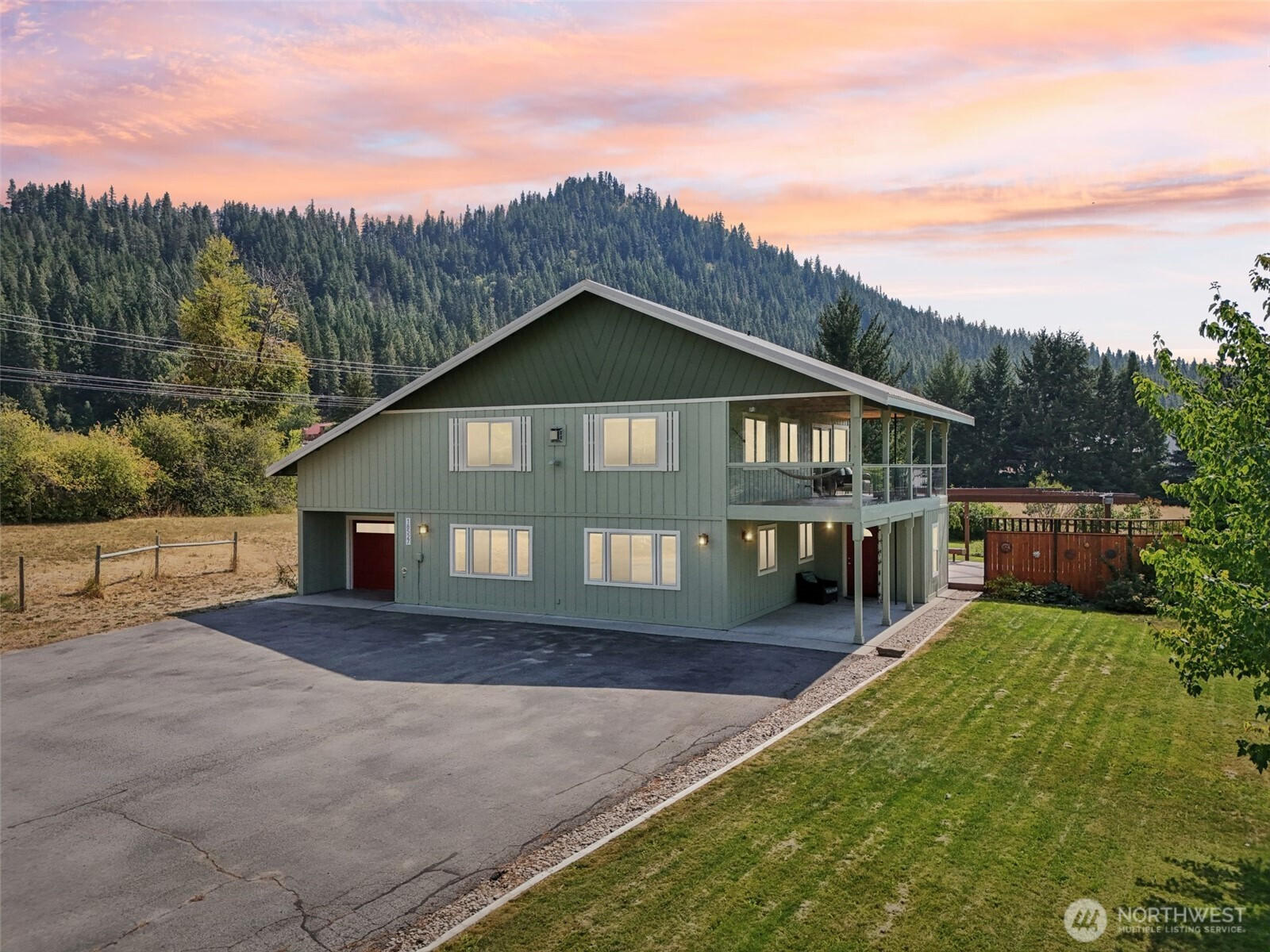







































MLS #2426662 / Listing provided by NWMLS & BHHS- Cascade Properties.
$949,000
18527 Hazel Street
Leavenworth,
WA
98826
Beds
Baths
Sq Ft
Per Sq Ft
Year Built
Perched in Beaver Valley with sweeping mountain views, this 4-bed, 2-bath home offers the perfect blend of living & retreat. The spa-like primary bath & open floor plan create a relaxing everyday escape, while large windows flood the house with light. A lighted covered deck showcases views in three directions, perfect for soaking in sunsets. Outside, enjoy nearly 2-acres with auto sprinklers, gardens, hot tub, a crescent-shaped deck for gatherings, and an extra lot. A big garage with drive-through doors, loft storage, RV hookups and a shed provide abundant space for hobbies & gear. With quiet surroundings, community warmth, and endless outdoor adventure nearby, this property feels like a vacation every day, just 30 minutes from Leavenworth.
Disclaimer: The information contained in this listing has not been verified by Hawkins-Poe Real Estate Services and should be verified by the buyer.
Open House Schedules
30
11 AM - 1 PM
Bedrooms
- Total Bedrooms: 4
- Main Level Bedrooms: 1
- Lower Level Bedrooms: 3
- Upper Level Bedrooms: 0
- Possible Bedrooms: 4
Bathrooms
- Total Bathrooms: 2
- Half Bathrooms: 0
- Three-quarter Bathrooms: 1
- Full Bathrooms: 1
- Full Bathrooms in Garage: 0
- Half Bathrooms in Garage: 0
- Three-quarter Bathrooms in Garage: 0
Fireplaces
- Total Fireplaces: 1
- Main Level Fireplaces: 1
Water Heater
- Water Heater Location: Lower Floor Closet
- Water Heater Type: Electric
Heating & Cooling
- Heating: Yes
- Cooling: Yes
Parking
- Garage: Yes
- Garage Attached: Yes
- Garage Spaces: 2
- Parking Features: Attached Carport, Driveway, Attached Garage, RV Parking
- Parking Total: 2
Structure
- Roof: Metal
- Exterior Features: Wood
- Foundation: Slab
Lot Details
- Lot Features: Corner Lot, Dead End Street, Open Space, Paved, Secluded
- Acres: 1.88
- Foundation: Slab
Schools
- High School District: Cascade
- High School: Cascade High
- Middle School: Icicle River Mid
- Elementary School: Beaver Vly Sch
Lot Details
- Lot Features: Corner Lot, Dead End Street, Open Space, Paved, Secluded
- Acres: 1.88
- Foundation: Slab
Power
- Energy Source: Electric, Natural Gas
- Power Company: Chelan PUD
Water, Sewer, and Garbage
- Sewer Company: Septic
- Sewer: Septic Tank
- Water Company: Plain Flats Estates
- Water Source: Community

Jill Hannem
Broker | REALTOR®
Send Jill Hannem an email








































