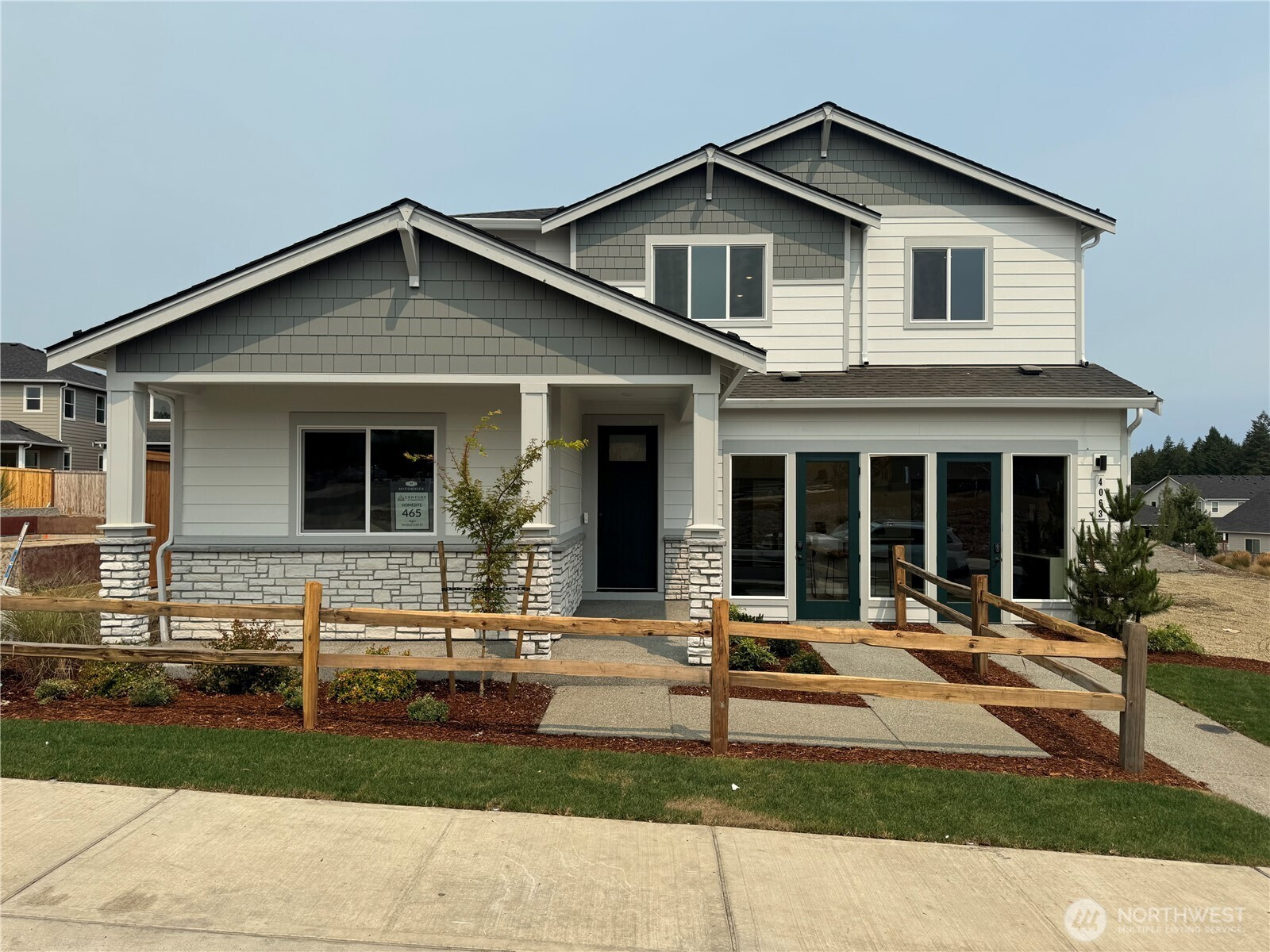
MLS #2418984 / Listing provided by NWMLS & BMC Realty Advisors Inc.
$764,990
5844 Trace Drive SW
Port Orchard,
WA
98367
Beds
Baths
Sq Ft
Per Sq Ft
Year Built
Grand Opening 8/16! The Shenandoah by Century Communities—Lot 273 at McCormick Trails—is a spacious 5-bedroom, 4-bath home offering 2,912 sq ft of beautifully designed living. The open-concept layout features a gourmet kitchen with walk-in pantry, large island, and expansive great room perfect for entertaining. Upstairs includes a luxurious primary suite with dual vanities and walk-in closet, plus a versatile loft. Enjoy easy access to WA-16, Bremerton, and Southworth ferries. Estimated completion: January. Brokers must register buyers on or before first visit. Registration Policy #4784.
Disclaimer: The information contained in this listing has not been verified by Hawkins-Poe Real Estate Services and should be verified by the buyer.
Open House Schedules
Please come to the sales office at 4063 SW Rustler Street, Port Orchard, WA 98367
16
12 PM - 6 PM
17
12 PM - 6 PM
18
10 AM - 6 PM
19
10 AM - 6 PM
20
12 PM - 6 PM
21
10 AM - 6 PM
22
10 AM - 6 PM
23
10 PM - 6 PM
Bedrooms
- Total Bedrooms: 5
- Main Level Bedrooms: 1
- Lower Level Bedrooms: 0
- Upper Level Bedrooms: 4
- Possible Bedrooms: 5
Bathrooms
- Total Bathrooms: 4
- Half Bathrooms: 0
- Three-quarter Bathrooms: 0
- Full Bathrooms: 4
- Full Bathrooms in Garage: 0
- Half Bathrooms in Garage: 0
- Three-quarter Bathrooms in Garage: 0
Fireplaces
- Total Fireplaces: 1
- Main Level Fireplaces: 1
Heating & Cooling
- Heating: Yes
- Cooling: Yes
Parking
- Garage: Yes
- Garage Attached: Yes
- Garage Spaces: 2
- Parking Features: Driveway, Attached Garage
- Parking Total: 2
Structure
- Roof: Composition
- Exterior Features: Cement Planked
Lot Details
- Acres: 0.1194
Schools
- High School District: South Kitsap
- High School: So. Kitsap High
- Middle School: Cedar Heights Jh
- Elementary School: Sunnyslope Elem
Lot Details
- Acres: 0.1194
Power
- Energy Source: Electric, Natural Gas
- Power Company: Puget Sound Electric
Water, Sewer, and Garbage
- Sewer Company: City of Port Orchard
- Sewer: Sewer Connected
- Water Company: City of Port Orchard
- Water Source: Public

Jill Hannem
Broker | REALTOR®
Send Jill Hannem an email
