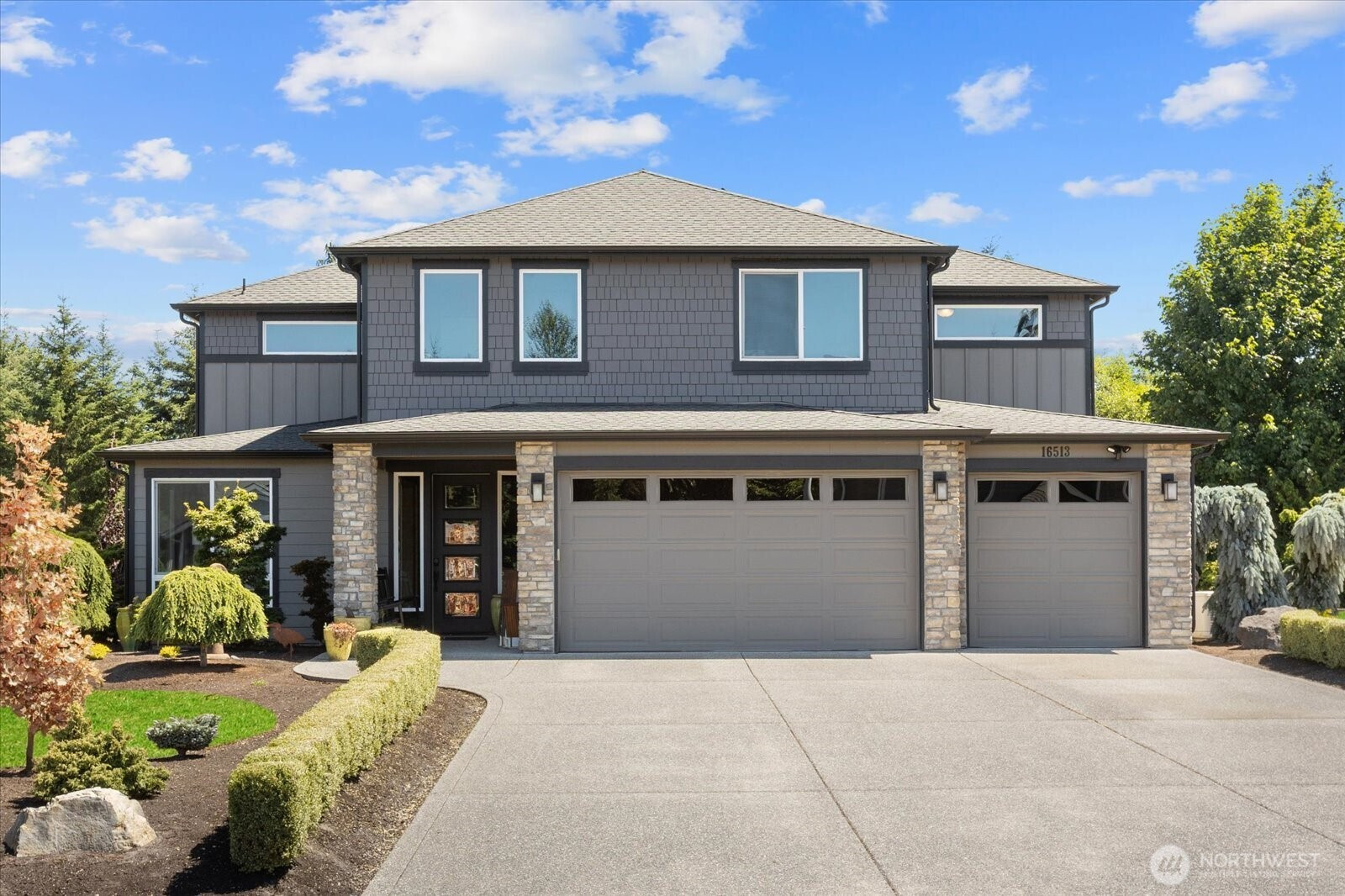





































MLS #2408972 / Listing provided by NWMLS & John L. Scott Mill Creek.
$1,375,000
16513 60th Drive NW
Stanwood,
WA
98292
Beds
Baths
Sq Ft
Per Sq Ft
Year Built
Welcome to this stunning 4-bedroom, 5-bath estate nestled on a beautifully landscaped acre in one of the area’s most desirable, sprawling neighborhoods. Surrounded by acres of protected NGPA and featuring access to three community parks, this home offers a perfect balance of luxury, privacy, and connection to nature. Enjoy complete level entry into the spacious main floor, which features a bedroom with en-suite bath—ideal for guests or multigenerational living. A large bonus room, private office, and an open living area provide ample flexibility for today's lifestyle. Upstairs, you'll find three more oversized bedrooms, each with its own en-suite, plus a versatile flex room perfect for a home gym, craft room, or additional workspace.
Disclaimer: The information contained in this listing has not been verified by Hawkins-Poe Real Estate Services and should be verified by the buyer.
Bedrooms
- Total Bedrooms: 4
- Main Level Bedrooms: 1
- Lower Level Bedrooms: 0
- Upper Level Bedrooms: 3
- Possible Bedrooms: 4
Bathrooms
- Total Bathrooms: 4
- Half Bathrooms: 1
- Three-quarter Bathrooms: 0
- Full Bathrooms: 3
- Full Bathrooms in Garage: 0
- Half Bathrooms in Garage: 0
- Three-quarter Bathrooms in Garage: 0
Fireplaces
- Total Fireplaces: 2
- Main Level Fireplaces: 2
Water Heater
- Water Heater Location: garage
- Water Heater Type: gas
Heating & Cooling
- Heating: Yes
- Cooling: Yes
Parking
- Garage: Yes
- Garage Attached: Yes
- Garage Spaces: 3
- Parking Features: Attached Garage
- Parking Total: 3
Structure
- Roof: Composition
- Exterior Features: Brick, Cement Planked, Wood
Lot Details
- Lot Features: Open Space, Paved, Secluded
- Acres: 1
Schools
- High School District: Stanwood-Camano
- High School: Stanwood High
- Middle School: Port Susan Mid
- Elementary School: Stanwood Elem
Transportation
- Nearby Bus Line: false
Lot Details
- Lot Features: Open Space, Paved, Secluded
- Acres: 1
Power
- Energy Source: Electric, Natural Gas
- Power Company: PUD/PSE
Water, Sewer, and Garbage
- Sewer Company: Septic
- Sewer: Septic Tank
- Water Company: Seven Lakes
- Water Source: Public

Jill Hannem
Broker | REALTOR®
Send Jill Hannem an email






































