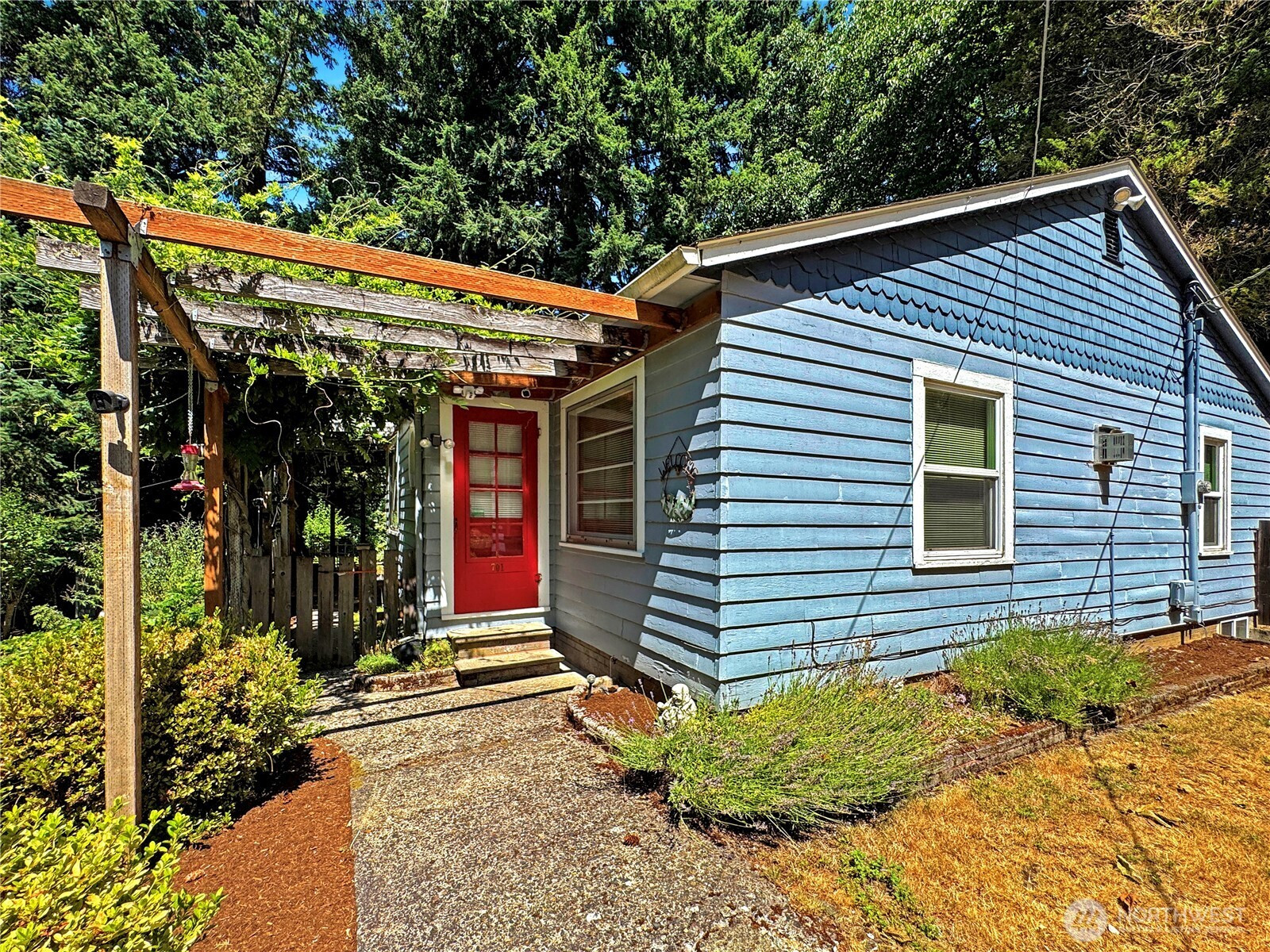



































MLS #2406449 / Listing provided by NWMLS .
$695,000
701 NE 117th Street
Vancouver,
WA
98685
Beds
Baths
Sq Ft
Per Sq Ft
Year Built
Nestled near Klineline Park and Salmon Creek Trailhead in Vancouver, this charming home sits on a secluded .6-acre, multi-tiered lot—a private haven of natural beauty. Enjoy apple trees, a pear tree, two cherry trees, a stately walnut tree, and a unique monkey puzzle tree, alongside a fragrant Daphne bush, dappled willow, and colorful rhododendrons and azaleas in white, pink, red, and yellow. A Japanese white wisteria drapes an arbor at the entrance. The home features cedar lap siding, scalloped peaks, and a newer roof. Inside, find two bedrooms, one bath, heat pump with cooling, and a cozy gas fireplace on the main level, plus one bedroom and bath below. Wildlife thrives in this serene oasis, steps from trails and city conveniences.
Disclaimer: The information contained in this listing has not been verified by Hawkins-Poe Real Estate Services and should be verified by the buyer.
Bedrooms
- Total Bedrooms: 3
- Main Level Bedrooms: 2
- Lower Level Bedrooms: 1
- Upper Level Bedrooms: 0
- Possible Bedrooms: 3
Bathrooms
- Total Bathrooms: 2
- Half Bathrooms: 0
- Three-quarter Bathrooms: 1
- Full Bathrooms: 1
- Full Bathrooms in Garage: 0
- Half Bathrooms in Garage: 0
- Three-quarter Bathrooms in Garage: 0
Fireplaces
- Total Fireplaces: 1
- Main Level Fireplaces: 1
Water Heater
- Water Heater Location: Lower Level
- Water Heater Type: Tank - Electric
Heating & Cooling
- Heating: Yes
- Cooling: Yes
Parking
- Garage Attached: No
- Parking Features: Detached Carport, Driveway
- Parking Total: 1
Structure
- Roof: Composition
- Exterior Features: Wood Products
- Foundation: Slab
Lot Details
- Lot Features: Dead End Street, Paved
- Acres: 0.6
- Foundation: Slab
Schools
- High School District: Vancouver
- High School: Columbia River High
- Middle School: Jefferson Middle
- Elementary School: Sacajawea Elementary
Lot Details
- Lot Features: Dead End Street, Paved
- Acres: 0.6
- Foundation: Slab
Power
- Energy Source: Electric, Propane
- Power Company: Clark Public Utilities
Water, Sewer, and Garbage
- Sewer: Septic Tank
- Water Source: Public

Jill Hannem
Broker | REALTOR®
Send Jill Hannem an email




































