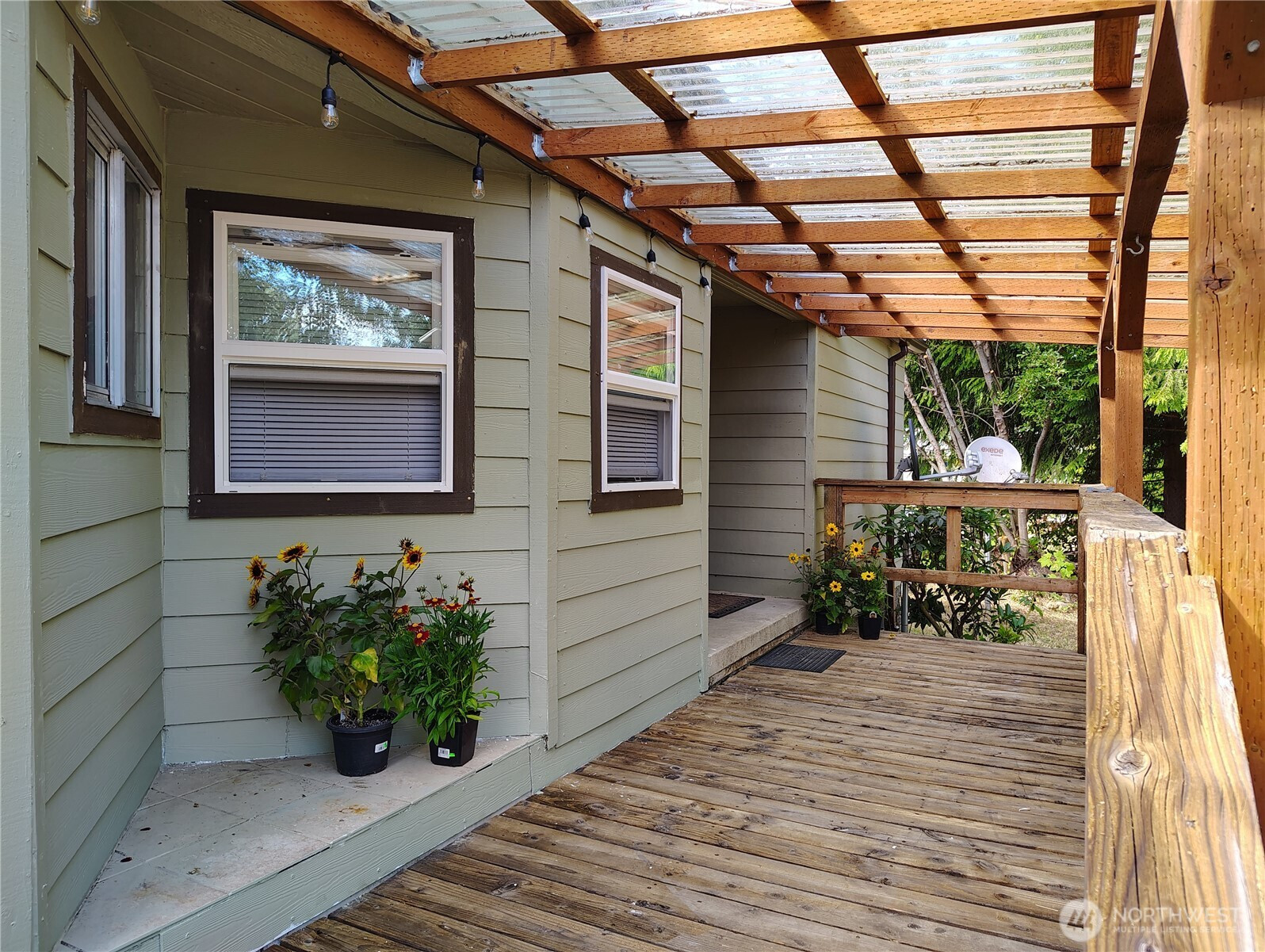


























MLS #2403139 / Listing provided by NWMLS .
$265,000
240 Misty Circle
Forks,
WA
98331
Beds
Baths
Sq Ft
Per Sq Ft
Year Built
Nicely updated 3-bedroom, 2-bath home with an open-concept kitchen and living area. Thoughtfully improved over the years, this home features newer flooring, a modern HVAC mini-split system, and decks in both the front and back for relaxing or entertaining. The backyard offers a comfortable outdoor space, perfect for gatherings or quiet enjoyment. Recently configured as a mid-term rental with shared common areas, offering flexible use as an investment or personal residence.
Disclaimer: The information contained in this listing has not been verified by Hawkins-Poe Real Estate Services and should be verified by the buyer.
Bedrooms
- Total Bedrooms: 3
- Main Level Bedrooms: 3
- Lower Level Bedrooms: 0
- Upper Level Bedrooms: 0
- Possible Bedrooms: 3
Bathrooms
- Total Bathrooms: 2
- Half Bathrooms: 0
- Three-quarter Bathrooms: 1
- Full Bathrooms: 1
- Full Bathrooms in Garage: 0
- Half Bathrooms in Garage: 0
- Three-quarter Bathrooms in Garage: 0
Fireplaces
- Total Fireplaces: 0
Water Heater
- Water Heater Type: Electric
Heating & Cooling
- Heating: Yes
- Cooling: Yes
Parking
- Garage Attached: No
- Parking Features: Off Street
- Parking Total: 0
Structure
- Roof: Metal
- Exterior Features: Cement Planked
- Foundation: Block
Lot Details
- Lot Features: Dead End Street, Paved
- Acres: 0.2706
- Foundation: Block
Schools
- High School District: Quillayute
- High School: Forks High
- Middle School: Forks Mid
- Elementary School: Forks Elem
Lot Details
- Lot Features: Dead End Street, Paved
- Acres: 0.2706
- Foundation: Block
Power
- Energy Source: Electric
- Power Company: Clallam PUD
Water, Sewer, and Garbage
- Sewer Company: On Site Septic
- Sewer: Septic Tank
- Water Company: City of Forks
- Water Source: Public

Jill Hannem
Broker | REALTOR®
Send Jill Hannem an email



























