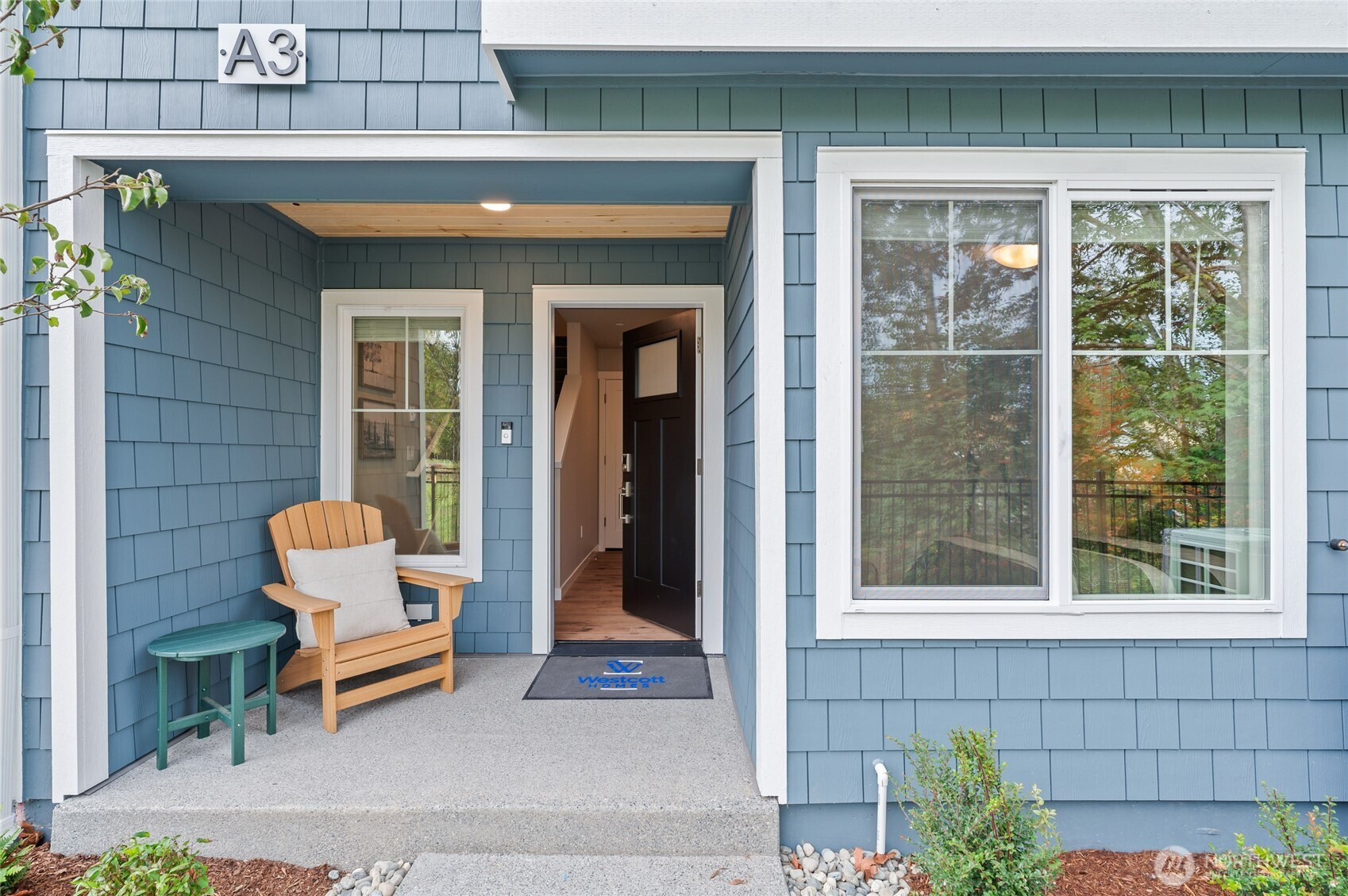










MLS #2456834 / Listing provided by NWMLS & Windermere Real Estate M2 LLC.
$684,900
14424 Madison Way
Unit E3
Lynnwood,
WA
98087
Beds
Baths
Sq Ft
Per Sq Ft
Year Built
Welcome to Bruntsfield by Westcott Homes! The 1,626 sq ft plan delivers modern comfort with 3 bedrooms and 3.5 baths, including a private entry-level bedroom with full bath ideal for guests or a dedicated office. Westcott’s thoughtful standards make life easier: appliances, window coverings, Ring doorbell, keyless entry, and garage door opener are all included. Enjoy open-concept living with a spacious kitchen island and walk-in pantry, plus special features like a heated balcony and EV-ready outlet. Move-in ready with elevated style from day one. Take advantage of the End of the Year Sales Event and special financing options! Community is subject to a Site Registration Policy.
Disclaimer: The information contained in this listing has not been verified by Hawkins-Poe Real Estate Services and should be verified by the buyer.
Open House Schedules
22
12 PM - 4 PM
23
12 PM - 4 PM
Bedrooms
- Total Bedrooms: 3
- Main Level Bedrooms: 0
- Lower Level Bedrooms: 1
- Upper Level Bedrooms: 2
Bathrooms
- Total Bathrooms: 4
- Half Bathrooms: 1
- Three-quarter Bathrooms: 0
- Full Bathrooms: 3
- Full Bathrooms in Garage: 0
- Half Bathrooms in Garage: 0
- Three-quarter Bathrooms in Garage: 0
Fireplaces
- Total Fireplaces: 1
- Main Level Fireplaces: 1
Water Heater
- Water Heater Type: Electric
Heating & Cooling
- Heating: Yes
- Cooling: Yes
Parking
- Garage: Yes
- Garage Attached: Yes
- Garage Spaces: 2
- Parking Features: Attached Garage
- Parking Total: 2
Structure
- Roof: Composition
- Exterior Features: Cement/Concrete
- Foundation: Poured Concrete
Lot Details
- Lot Features: Dead End Street
- Acres: 0.0269
- Foundation: Poured Concrete
Schools
- High School District: Mukilteo
- High School: Mariner High
- Middle School: Voyager Mid
- Elementary School: Lake Stickney Elem
Lot Details
- Lot Features: Dead End Street
- Acres: 0.0269
- Foundation: Poured Concrete
Power
- Energy Source: Electric
- Power Company: PUD
Water, Sewer, and Garbage
- Sewer Company: Alderwood
- Sewer: Sewer Connected
- Water Company: Alderwood
- Water Source: Public

Jill Hannem
Broker | REALTOR®
Send Jill Hannem an email











