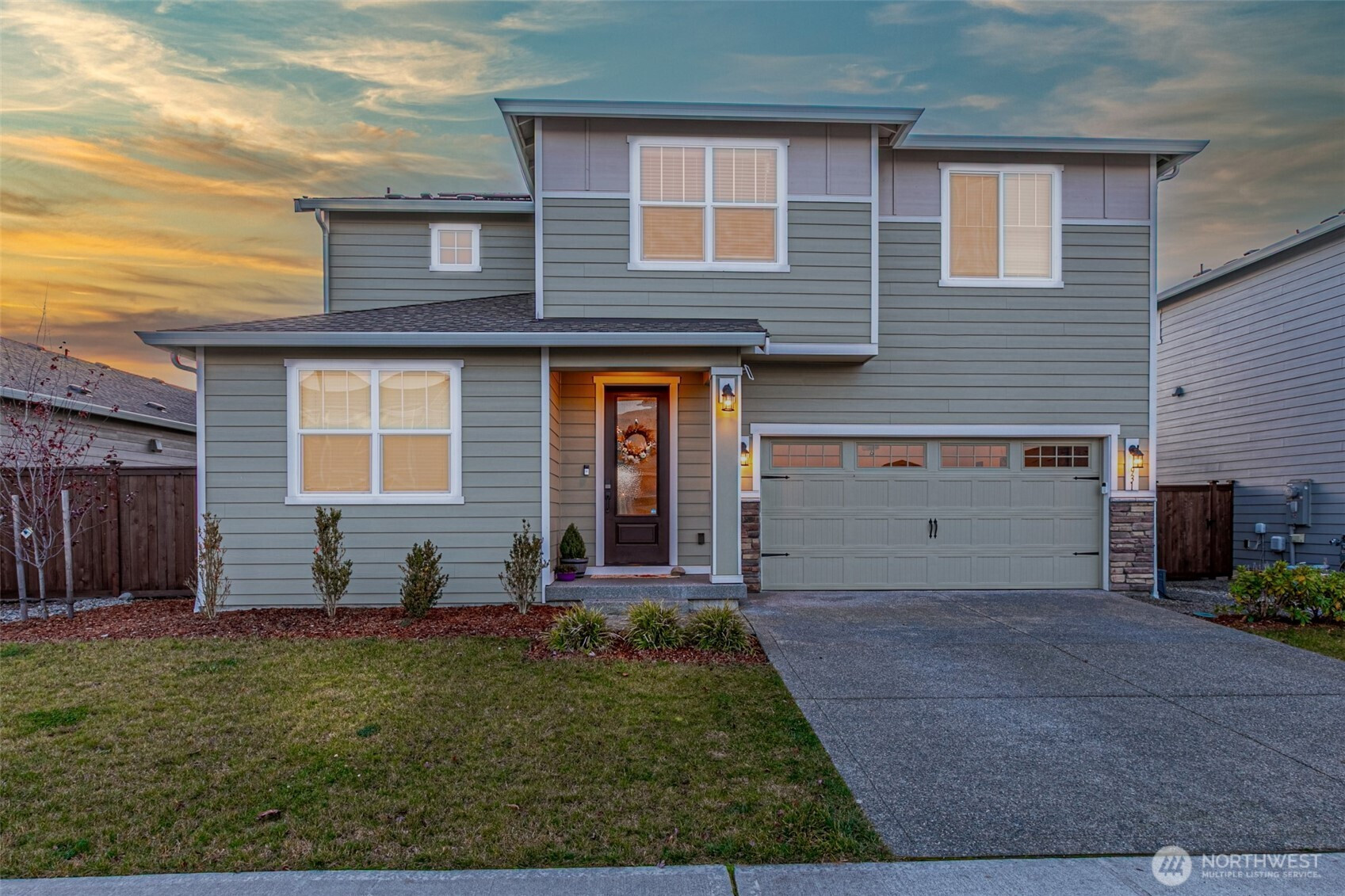


















MLS #2456428 / Listing provided by NWMLS & John L. Scott Orting.
$659,950
931 York Street
Buckley,
WA
98321
Beds
Baths
Sq Ft
Per Sq Ft
Year Built
Welcome to 931 York St — a modern, energy-efficient 2023 home upgraded with OWNED solar panels and a 240 volt outlet for you EV charging. Enjoy low electric bills with fully owned solar. This 4 bed, 2.5 bath, 2,404 sqft home features an open layout, quartz kitchen with island, stainless appliances, walk-in pantry, and gas fireplace. The primary suite includes a large walk-in closet and dual-sink bath. Three additional bedrooms, full bath, and upstairs laundry complete the second floor. Enjoy a fenced yard, covered patio, and a full security system setup. Located in a desirable newer community within the School District including schools that rate 7/10 on great schools.org. Minutes to Hwy-410, parks, and local amenities like Costco and more.
Disclaimer: The information contained in this listing has not been verified by Hawkins-Poe Real Estate Services and should be verified by the buyer.
Bedrooms
- Total Bedrooms: 4
- Main Level Bedrooms: 0
- Lower Level Bedrooms: 0
- Upper Level Bedrooms: 4
Bathrooms
- Total Bathrooms: 3
- Half Bathrooms: 1
- Three-quarter Bathrooms: 0
- Full Bathrooms: 2
- Full Bathrooms in Garage: 0
- Half Bathrooms in Garage: 0
- Three-quarter Bathrooms in Garage: 0
Fireplaces
- Total Fireplaces: 1
- Lower Level Fireplaces: 1
Heating & Cooling
- Heating: Yes
- Cooling: Yes
Parking
- Garage: Yes
- Garage Attached: Yes
- Garage Spaces: 2
- Parking Features: Attached Garage
- Parking Total: 2
Structure
- Roof: Composition
- Exterior Features: Wood, Wood Products
- Foundation: Poured Concrete
Lot Details
- Lot Features: Curbs, Paved
- Acres: 0.1543
- Foundation: Poured Concrete
Schools
- High School District: White River
- High School: White River High
- Middle School: Glacier Middle Sch
- Elementary School: Elk Ridge Elem
Lot Details
- Lot Features: Curbs, Paved
- Acres: 0.1543
- Foundation: Poured Concrete
Power
- Energy Source: Electric, Natural Gas, Solar (Unspecified)
- Power Company: PSE
Water, Sewer, and Garbage
- Sewer Company: City of Buckley
- Sewer: Sewer Connected
- Water Company: City of Buckley
- Water Source: Public

Jill Hannem
Broker | REALTOR®
Send Jill Hannem an email



















