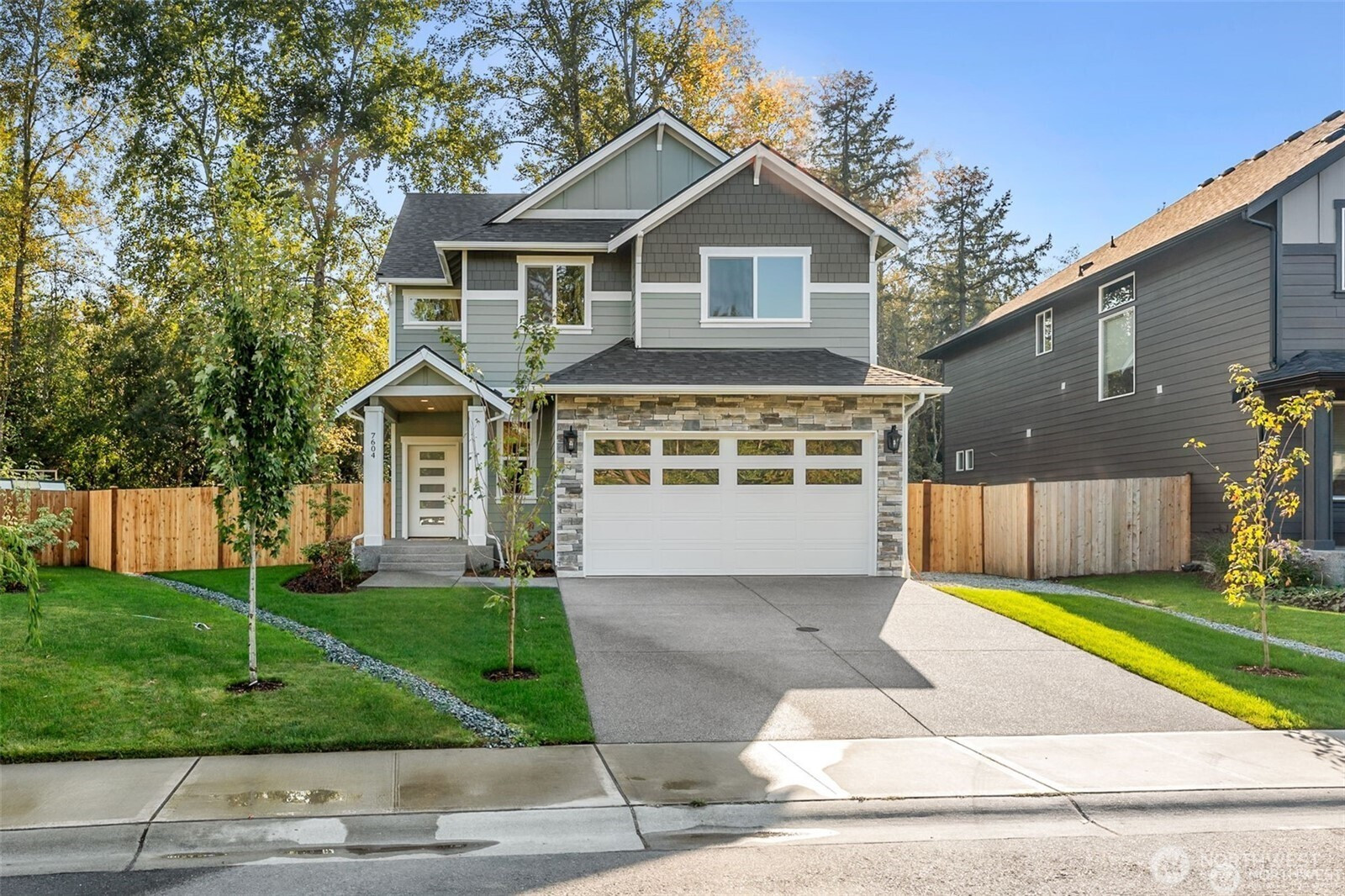









MLS #2455595 / Listing provided by NWMLS & Engel & Voelkers Federal Way.
$724,995
13702 74th Avenue Ct E
Puyallup,
WA
98375
Beds
Baths
Sq Ft
Per Sq Ft
Year Built
This beautifully designed 3-story home will offer incredible space & flexibility with 4 bedrooms, a bonus room on 3rd floor, and a private den—perfect for work or play. The heart of the home is the stunning chef’s kitchen, featuring custom cabinetry, quartz countertops, stainless steel appliances, a second oven, & pendant lighting over the large island—ideal for entertaining or casual dining. Upstairs, the luxurious primary suite includes a generous walk-in closet, dual sinks, a freestanding soaking tub, & a beautifully tiled shower for a spa-like retreat. Enjoy the outdoors in the fully fenced, landscaped backyard. **Presale opportunity buyer can make design choices in finishes**
Disclaimer: The information contained in this listing has not been verified by Hawkins-Poe Real Estate Services and should be verified by the buyer.
Bedrooms
- Total Bedrooms: 4
- Main Level Bedrooms: 0
- Lower Level Bedrooms: 0
- Upper Level Bedrooms: 4
Bathrooms
- Total Bathrooms: 4
- Half Bathrooms: 2
- Three-quarter Bathrooms: 0
- Full Bathrooms: 2
- Full Bathrooms in Garage: 0
- Half Bathrooms in Garage: 0
- Three-quarter Bathrooms in Garage: 0
Fireplaces
- Total Fireplaces: 1
- Main Level Fireplaces: 1
Heating & Cooling
- Heating: Yes
- Cooling: Yes
Parking
- Garage: Yes
- Garage Attached: Yes
- Garage Spaces: 2
- Parking Features: Attached Garage
- Parking Total: 2
Structure
- Roof: Composition
- Exterior Features: Cement Planked, Stone
Lot Details
- Lot Features: Curbs, Paved, Sidewalk
- Acres: 0.1414
Schools
- High School District: Bethel
- High School: Graham-Kapowsin High
- Middle School: Buyer To Verify
- Elementary School: Frederickson Elem
Lot Details
- Lot Features: Curbs, Paved, Sidewalk
- Acres: 0.1414
Power
- Energy Source: Electric
- Power Company: PSE
Water, Sewer, and Garbage
- Sewer Company: PIERCE COUNTY SEWER
- Sewer: Sewer Connected
- Water Company: FIRGROVE WATER
- Water Source: Public

Jill Hannem
Broker | REALTOR®
Send Jill Hannem an email










