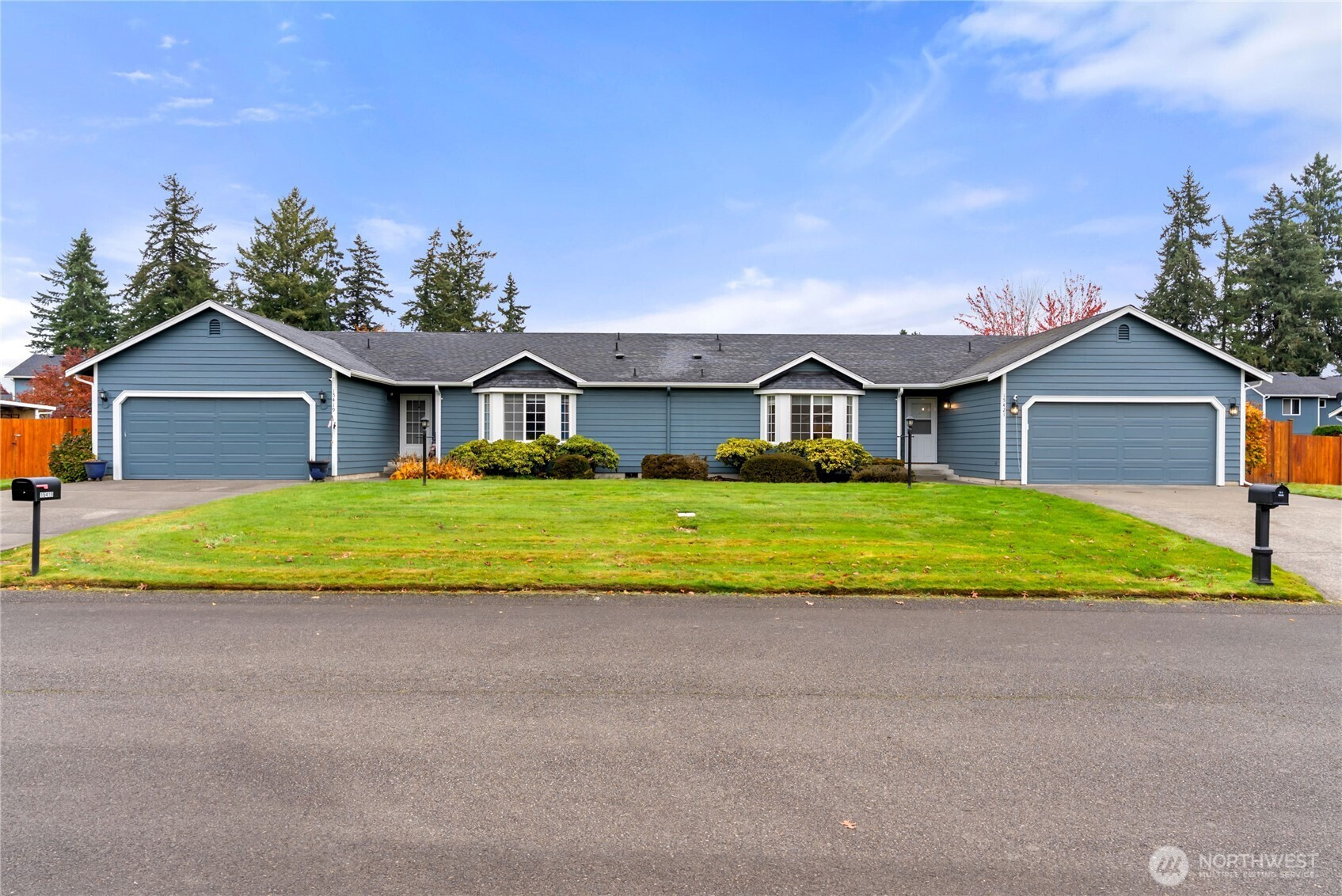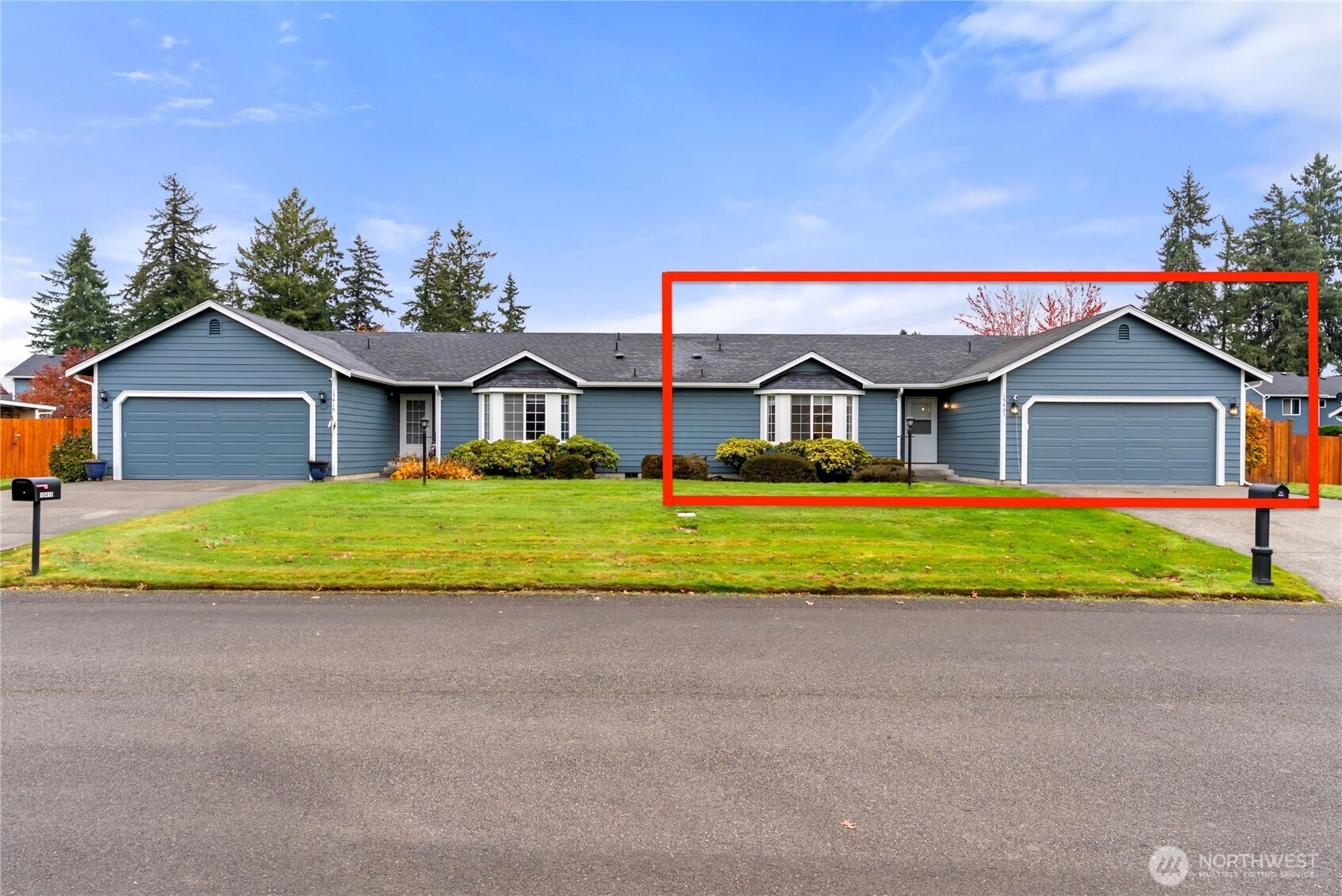






































MLS #2451425 / Listing provided by NWMLS & Windermere RE Puyallup, Inc.
$475,000
15421 8th Avenue Ct E
Tacoma,
WA
98445
Beds
Baths
Sq Ft
Per Sq Ft
Year Built
Beautiful modern remodel with new appliances and stylish finishes throughout! Even better are the vaulted ceilings in the kitchen, making the space feel light and bright. The open living room provides an inviting area for entertaining, complete with a cozy gas fireplace. The primary bedroom features an ensuite bath and spacious walk-in closet. Enjoy a low-maintenance lifestyle—the HOA covers front lawn care, sprinklers, exterior maintenance, roof, septic, and more. Fully fenced easy-care yard and all appliances included.
Disclaimer: The information contained in this listing has not been verified by Hawkins-Poe Real Estate Services and should be verified by the buyer.
Bedrooms
- Total Bedrooms: 3
- Main Level Bedrooms: 3
- Lower Level Bedrooms: 0
- Upper Level Bedrooms: 0
Bathrooms
- Total Bathrooms: 2
- Half Bathrooms: 0
- Three-quarter Bathrooms: 1
- Full Bathrooms: 1
- Full Bathrooms in Garage: 0
- Half Bathrooms in Garage: 0
- Three-quarter Bathrooms in Garage: 0
Fireplaces
- Total Fireplaces: 1
- Main Level Fireplaces: 1
Water Heater
- Water Heater Location: garage
- Water Heater Type: GAS
Heating & Cooling
- Heating: Yes
- Cooling: No
Parking
- Garage: Yes
- Parking Features: Common Garage
Structure
- Roof: Composition
- Exterior Features: Cement Planked, Wood, Wood Products
Lot Details
- Lot Features: Cul-De-Sac, Sidewalk
- Acres: 0.2357
Schools
- High School District: Bethel
- High School: Buyer To Verify
- Middle School: Buyer To Verify
- Elementary School: Buyer To Verify
Lot Details
- Lot Features: Cul-De-Sac, Sidewalk
- Acres: 0.2357
Power
- Energy Source: Electric, Natural Gas
- Power Company: Elmhurst Power
Water, Sewer, and Garbage
- Sewer Company: Septic HOA
- Water Company: Spanaway Water

Jill Hannem
Broker | REALTOR®
Send Jill Hannem an email







































