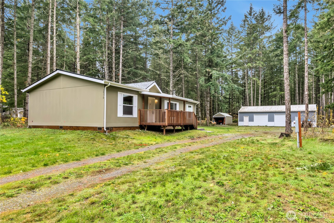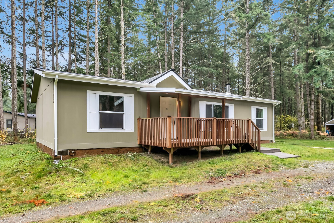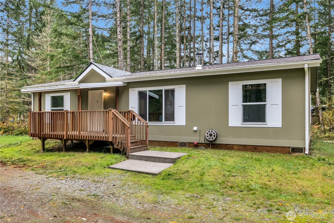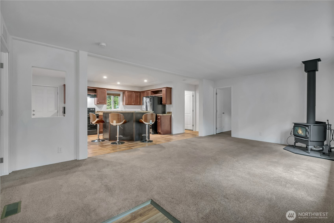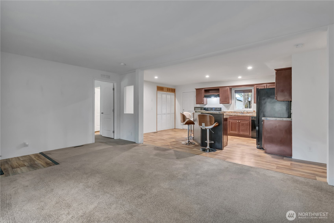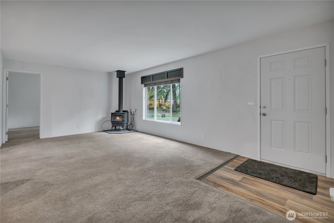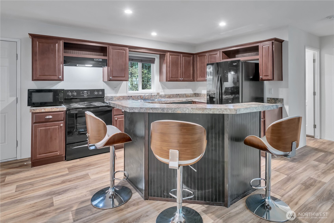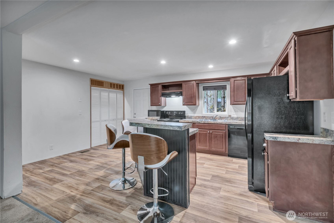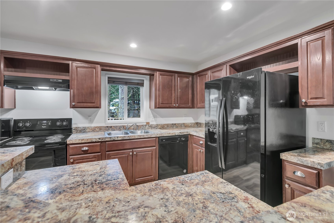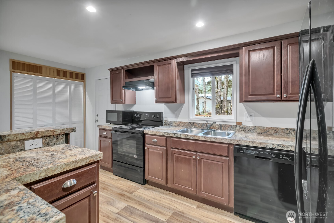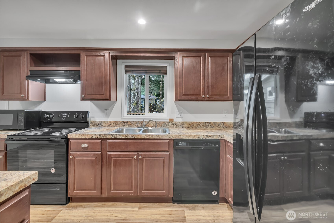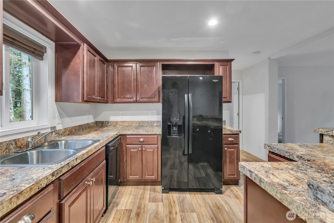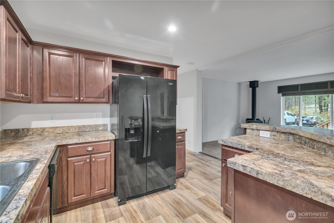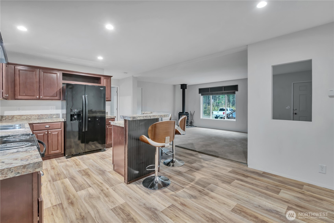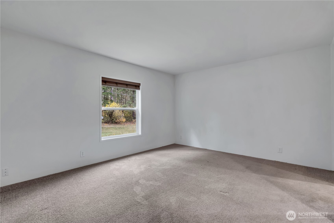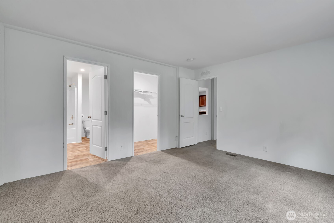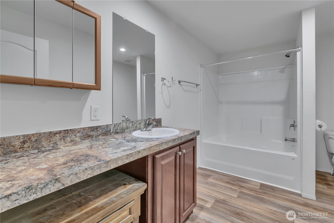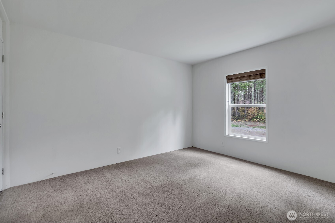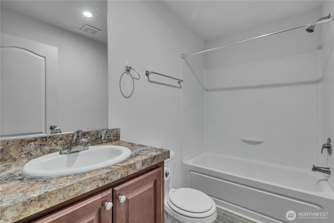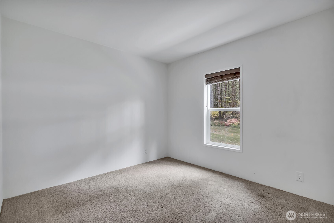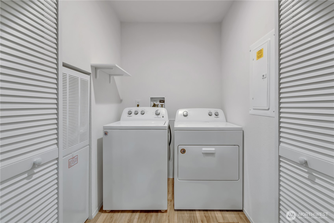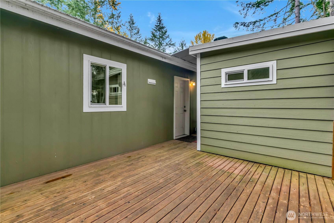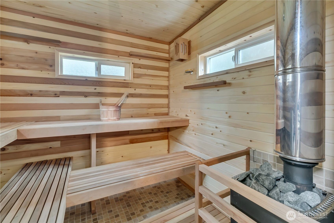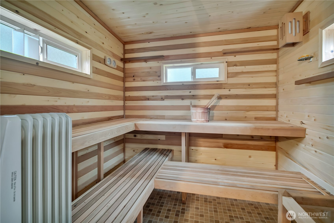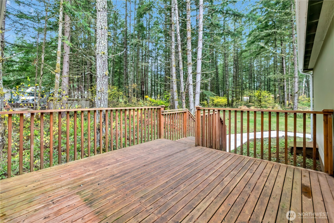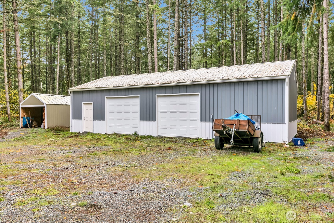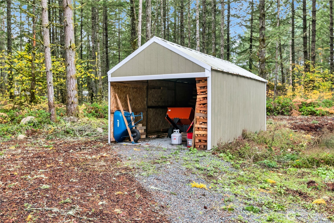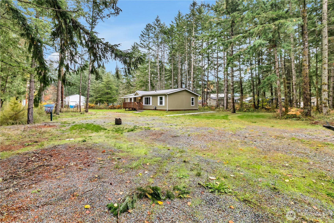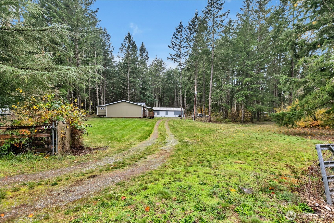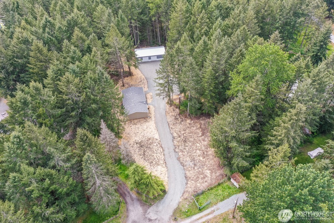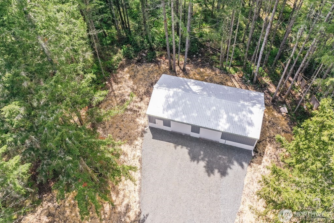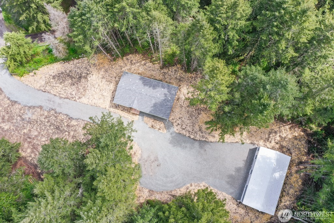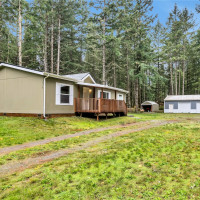
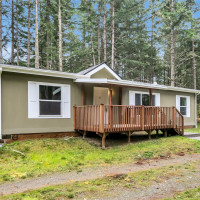
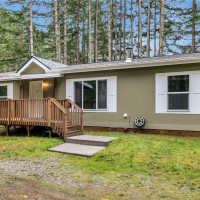
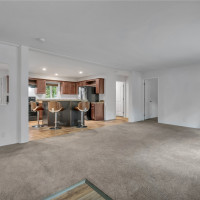
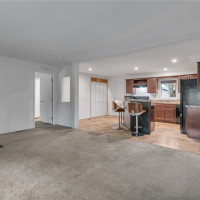
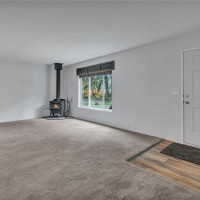
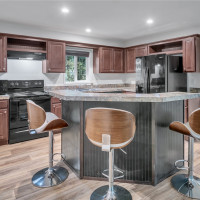
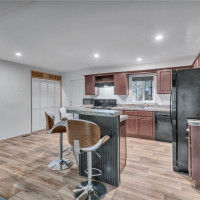
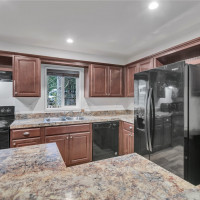
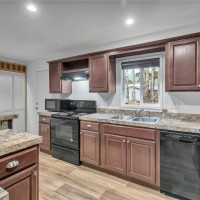
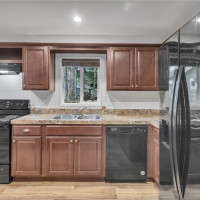
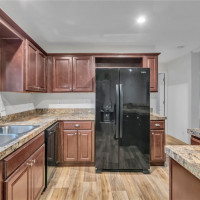
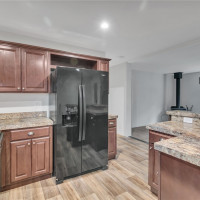
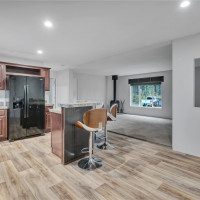
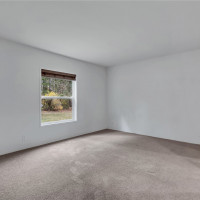
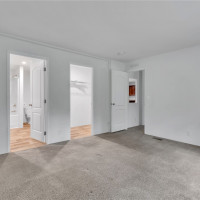
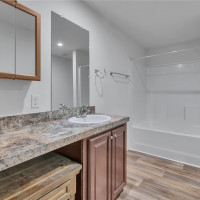
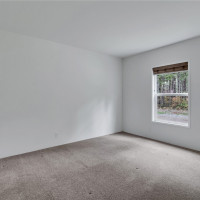
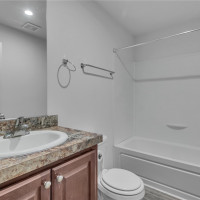
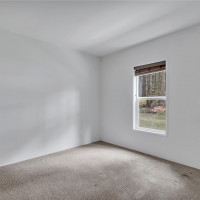
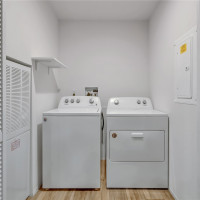
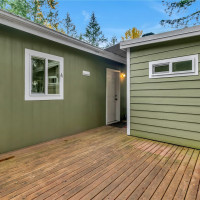
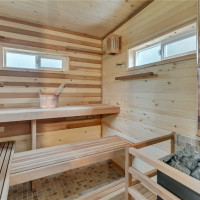
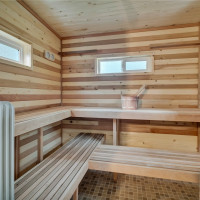
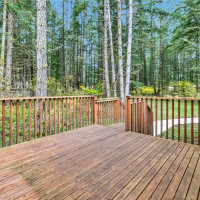
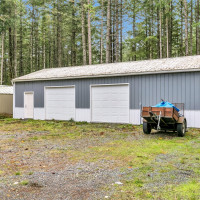
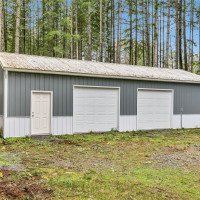
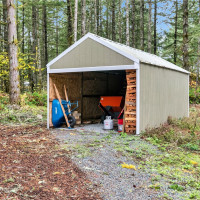
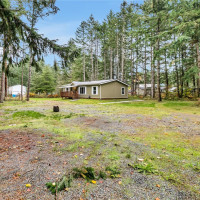
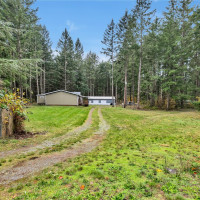
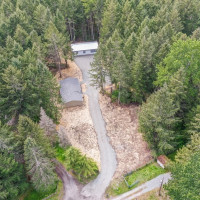
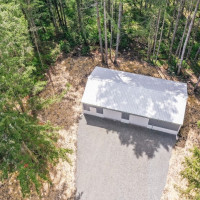
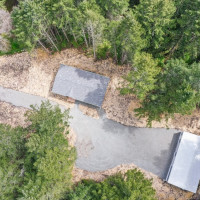
34318 42nd Ave E, Eatonville, WA 9832834318 42nd Ave E, Eatonville, WA 9832834318 42nd Ave E, Eatonv
MLS #2450804 / Listing provided by NWMLS & RE/MAX Northwest Realtors.
$499,000
34318 42nd Avenue E
Eatonville,
WA
98328
Beds
Baths
Sq Ft
Per Sq Ft
Year Built
Set on a secluded 1.5 acres this almost new home (only 4 years old) features 3 beds and 2 baths with an open plan ready for you to enjoy all the peace and quite that country living has to offer!! Featuring newer decks and sidewalks (front and back), ample RV parking and of course your very own-custom built Sauna (a must see!!)...it's time to kick back and relax. If that's not enough check out the 1150 sq.ft. 2 bay shop w/newer metal exterior, perfect for all of your projects and all of your toys! Newer construction means energy efficient and turn key, nothing left to do but realize that your next chapter has arrived!!
Disclaimer: The information contained in this listing has not been verified by Hawkins-Poe Real Estate Services and should be verified by the buyer.
Bedrooms
- Total Bedrooms: 3
- Main Level Bedrooms: 3
- Lower Level Bedrooms: 0
- Upper Level Bedrooms: 0
Bathrooms
- Total Bathrooms: 2
- Half Bathrooms: 0
- Three-quarter Bathrooms: 0
- Full Bathrooms: 2
- Full Bathrooms in Garage: 0
- Half Bathrooms in Garage: 0
- Three-quarter Bathrooms in Garage: 0
Fireplaces
- Total Fireplaces: 1
- Main Level Fireplaces: 1
Water Heater
- Water Heater Location: laundry area
- Water Heater Type: electric
Heating & Cooling
- Heating: Yes
- Cooling: No
Parking
- Garage: Yes
- Garage Attached: No
- Garage Spaces: 2
- Parking Features: Detached Garage, Off Street, RV Parking
- Parking Total: 2
Structure
- Roof: Composition
- Exterior Features: Cement/Concrete, Wood Products
- Foundation: Tie Down
Lot Details
- Lot Features: Cul-De-Sac, Dead End Street, Secluded
- Acres: 1.52
- Foundation: Tie Down
Schools
- High School District: Eatonville
- High School: Buyer To Verify
- Middle School: Buyer To Verify
- Elementary School: Buyer To Verify
Lot Details
- Lot Features: Cul-De-Sac, Dead End Street, Secluded
- Acres: 1.52
- Foundation: Tie Down
Power
- Energy Source: Electric, Wood
- Power Company: Ohop Mutual Light Company
Water, Sewer, and Garbage
- Sewer Company: Septic
- Sewer: Septic Tank
- Water Company: Thurston PUD
- Water Source: Public

Jill Hannem
Broker | REALTOR®
Send Jill Hannem an email

