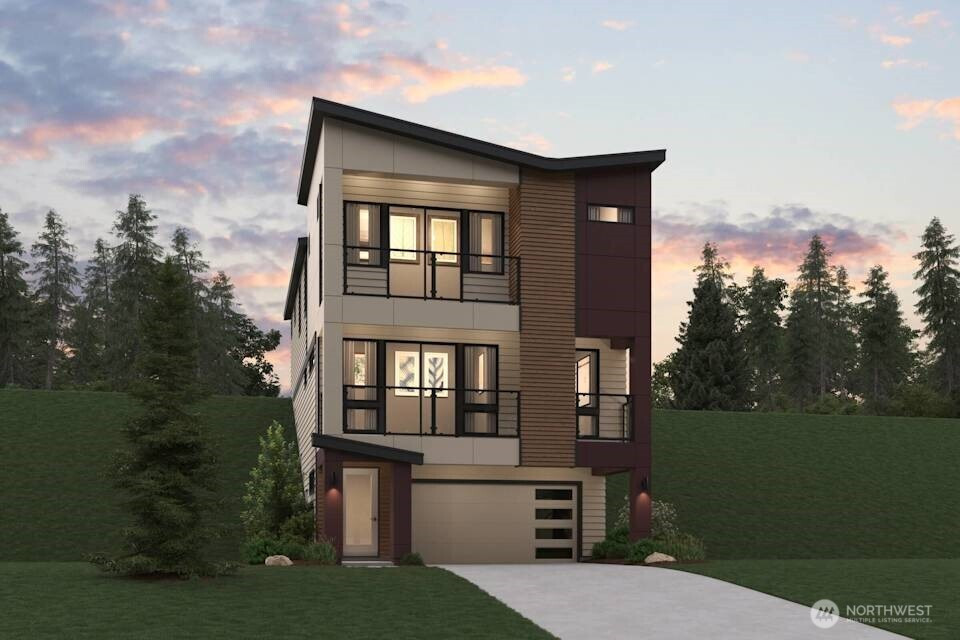












MLS #2449484 / Listing provided by NWMLS & BMC Realty Advisors Inc.
$1,399,990
4040 Aberdeen Way NE
Unit 36
Renton,
WA
98056
Beds
Baths
Sq Ft
Per Sq Ft
Year Built
The Malcom at Lakeview Terrace elegantly unfolds over 2,551 square feet of living space. On the lower level, the two-bay garage leads up to the main floor. The open-concept design makes it easy to mingle as you relax in the living, dine in the dining space, and cook in the kitchen, complete with an island and pantry. The room extends onto a front deck. A convenient half bathroom can also be found on the main level. Upstairs, the primary suite serves as a luxurious escape with its own five-piece en-suite bathroom, private deck, and walk-in closet. Two additional bedrooms share a full bathroom, alongside a laundry room, creating a modern lifestyle with comfort and style. Buyer's Broker must accompany &/or register Buyer at 1st visit.
Disclaimer: The information contained in this listing has not been verified by Hawkins-Poe Real Estate Services and should be verified by the buyer.
Bedrooms
- Total Bedrooms: 3
- Main Level Bedrooms: 0
- Lower Level Bedrooms: 0
- Upper Level Bedrooms: 3
Bathrooms
- Total Bathrooms: 3
- Half Bathrooms: 1
- Three-quarter Bathrooms: 0
- Full Bathrooms: 2
- Full Bathrooms in Garage: 0
- Half Bathrooms in Garage: 0
- Three-quarter Bathrooms in Garage: 0
Fireplaces
- Total Fireplaces: 0
Water Heater
- Water Heater Location: Garage level
- Water Heater Type: Tank
Heating & Cooling
- Heating: Yes
- Cooling: Yes
Parking
- Garage: Yes
- Garage Attached: Yes
- Garage Spaces: 2
- Parking Features: Attached Garage
- Parking Total: 2
Structure
- Roof: Composition
- Exterior Features: Cement/Concrete, Cement Planked, Wood, Wood Products
- Foundation: Poured Concrete
Lot Details
- Lot Features: Curbs, Paved, Sidewalk
- Acres: 0.0522
- Foundation: Poured Concrete
Schools
- High School District: Renton
- High School: Hazen Snr High
- Middle School: Risdon Middle School
- Elementary School: Hazelwood Elem
Lot Details
- Lot Features: Curbs, Paved, Sidewalk
- Acres: 0.0522
- Foundation: Poured Concrete
Power
- Energy Source: Electric, Natural Gas
- Power Company: PSE
Water, Sewer, and Garbage
- Sewer Company: Coal Creek Utility District
- Sewer: Sewer Connected
- Water Company: Coal Creek Utility District
- Water Source: Public

Jill Hannem
Broker | REALTOR®
Send Jill Hannem an email













