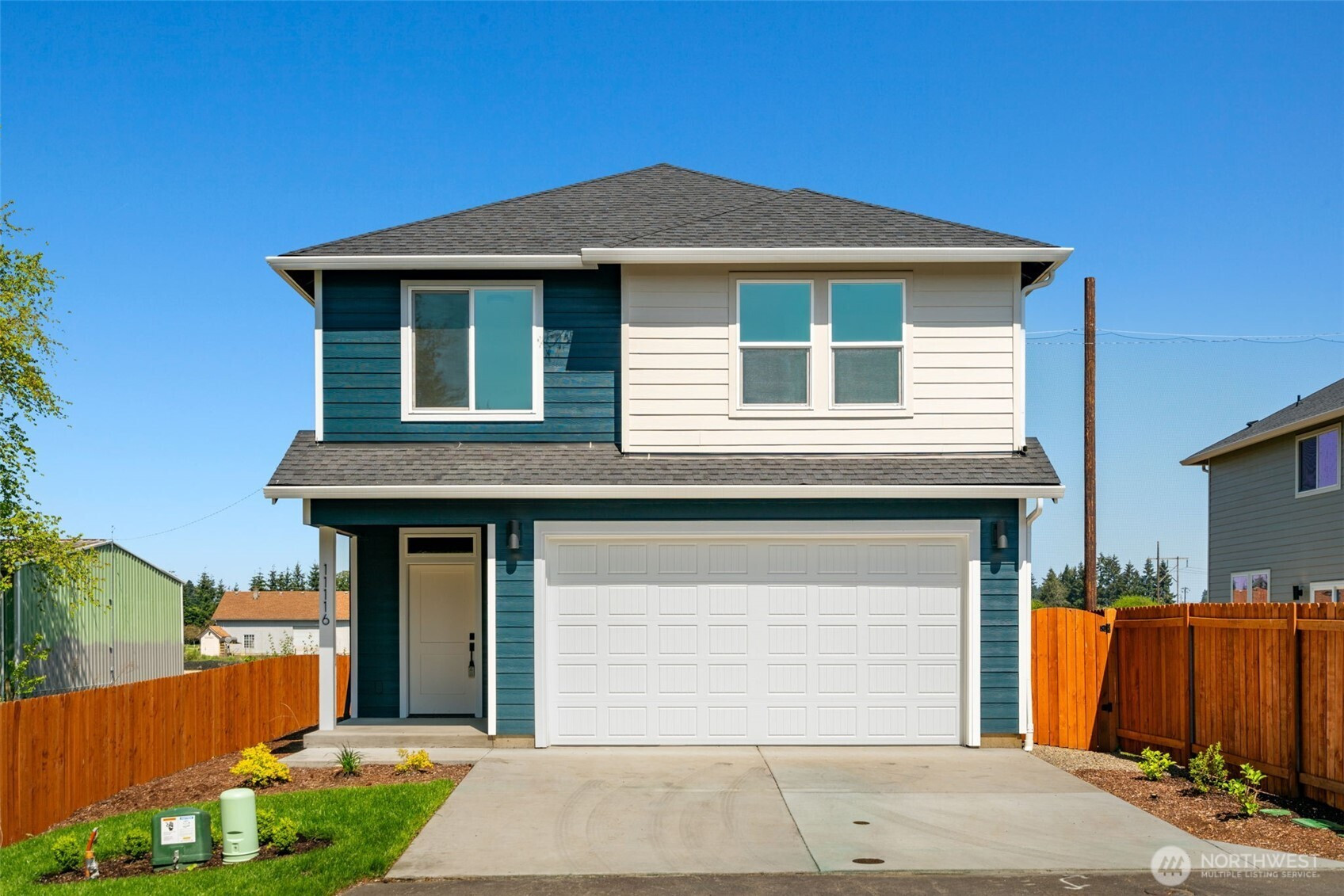















MLS #2443619 / Listing provided by NWMLS & Cascade Sothebys Int Realty.
$1,040,000
11116 NE 91st Avenue
Vancouver,
WA
98662
Beds
Baths
Sq Ft
Per Sq Ft
Year Built
INVESTOR ALERT! Two never lived in homes in the heart of Vancouver, WA! This stunning home boasts 1,854 square feet and features a spacious open floor plan designed for both comfort and style. Step inside to discover luxurious upgraded finishes throughout, including elegant LVP flooring on the main level. The great room is perfect for gatherings, complete with an inviting electric fireplace. The gourmet kitchen is a chef's delight, featuring an electric range, micro-hood, dishwasher, and beautiful quartz countertops, and conveniently plumbed for an ice maker. Upstairs, the Primary is large and has a luxury bath and huge walk-in closet. Two additional bedrooms are on the other side of the home offering privacy. Great find to use as rentals.
Disclaimer: The information contained in this listing has not been verified by Hawkins-Poe Real Estate Services and should be verified by the buyer.
Bedrooms
- Total Bedrooms: 3
- Main Level Bedrooms: 0
- Lower Level Bedrooms: 0
- Upper Level Bedrooms: 3
Bathrooms
- Total Bathrooms: 3
- Half Bathrooms: 1
- Three-quarter Bathrooms: 0
- Full Bathrooms: 2
- Full Bathrooms in Garage: 0
- Half Bathrooms in Garage: 0
- Three-quarter Bathrooms in Garage: 0
Fireplaces
- Total Fireplaces: 1
- Main Level Fireplaces: 1
Water Heater
- Water Heater Type: Electric
Heating & Cooling
- Heating: Yes
- Cooling: Yes
Parking
- Garage: Yes
- Garage Attached: Yes
- Garage Spaces: 2
- Parking Features: Driveway, Attached Garage, Off Street
- Parking Total: 2
Structure
- Roof: Composition
- Exterior Features: Cement Planked
- Foundation: Slab
Lot Details
- Lot Features: Paved
- Acres: 0.1314
- Foundation: Slab
Schools
- High School District: Battle Ground
- High School: Prairie High
- Middle School: Laurin Middle
- Elementary School: Glenwood Heights Primary
Lot Details
- Lot Features: Paved
- Acres: 0.1314
- Foundation: Slab
Power
- Energy Source: Electric
- Power Company: Clark PUD
Water, Sewer, and Garbage
- Sewer Company: City of Vancouver
- Sewer: Sewer Connected
- Water Company: City of Vancouver
- Water Source: Public

Jill Hannem
Broker | REALTOR®
Send Jill Hannem an email
















