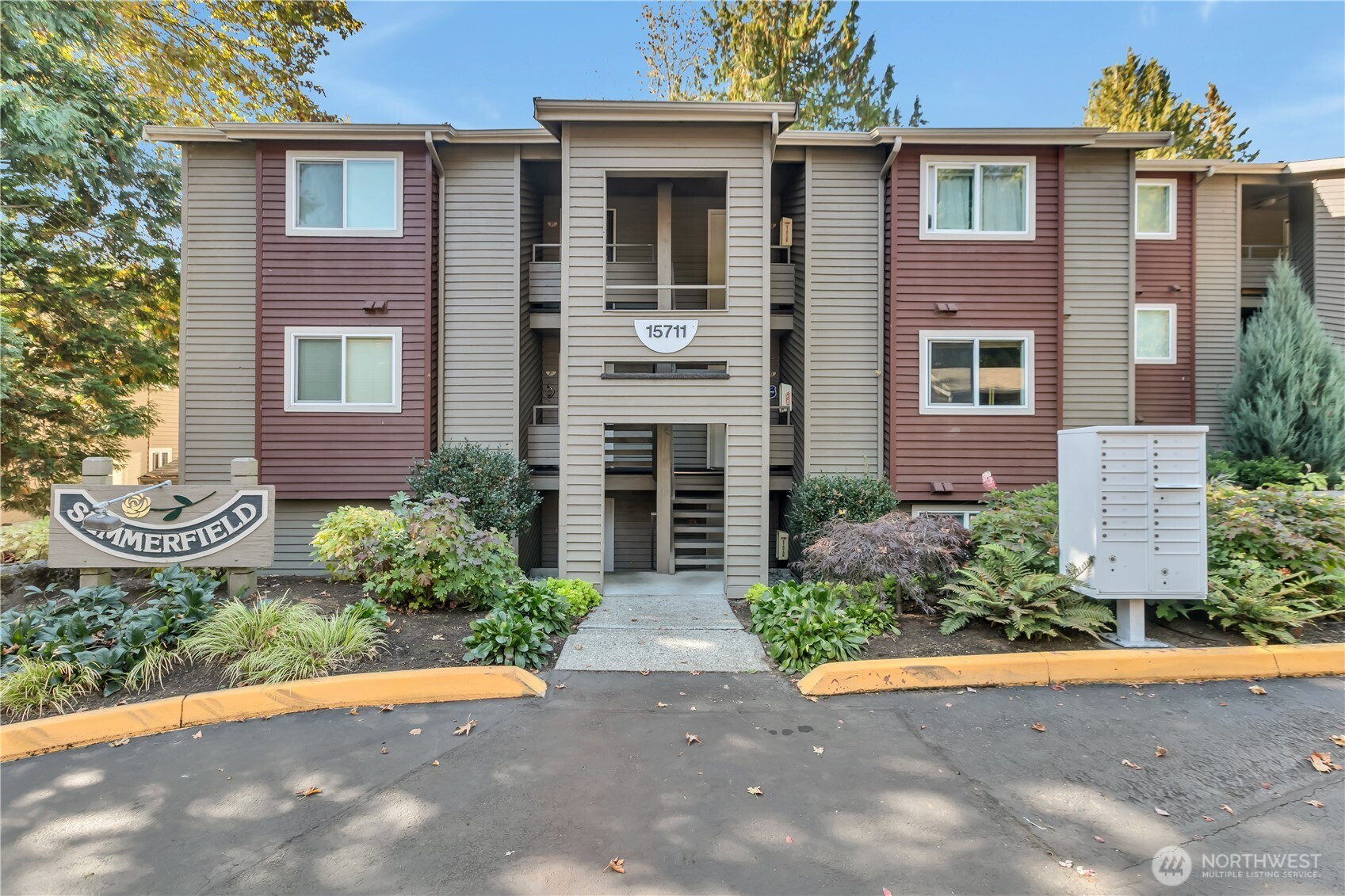


















MLS #2442755 / Listing provided by NWMLS & Windermere West Metro.
$250,000
15711 4th Avenue S
Unit 22
Burien,
WA
98148
Beds
Baths
Sq Ft
Per Sq Ft
Year Built
Immaculately maintained 1-bedroom, 1-bath condo in the desirable Summerfield community. This thoughtfully designed unit offers privacy and comfort with a well-appointed kitchen that flows into a cozy dining area and opens to a covered patio—perfect for morning coffee or evening relaxation. The living room features a wood-burning fireplace and expansive windows that flood the space with natural light. The spacious primary bedroom includes double closets and custom built-ins, a continental bath, and a washer and dryer for added convenience. This is a commuter's dream; you are located next to public transportation, shopping, and restaurants.
Disclaimer: The information contained in this listing has not been verified by Hawkins-Poe Real Estate Services and should be verified by the buyer.
Open House Schedules
11
1:30 PM - 3:30 PM
Bedrooms
- Total Bedrooms: 1
- Main Level Bedrooms: 1
- Lower Level Bedrooms: 0
- Upper Level Bedrooms: 0
Bathrooms
- Total Bathrooms: 1
- Half Bathrooms: 0
- Three-quarter Bathrooms: 0
- Full Bathrooms: 1
- Full Bathrooms in Garage: 0
- Half Bathrooms in Garage: 0
- Three-quarter Bathrooms in Garage: 0
Fireplaces
- Total Fireplaces: 1
- Main Level Fireplaces: 1
Water Heater
- Water Heater Location: Bedroom Closet
- Water Heater Type: Electric
Heating & Cooling
- Heating: Yes
- Cooling: No
Parking
- Parking Features: Carport, Off Street
- Parking Total: 1
- Parking Space Numbers: 1
Structure
- Roof: Composition
- Exterior Features: Wood
Lot Details
- Lot Features: Curbs, Dead End Street, Paved
- Acres: 0
Schools
- High School District: Highline
- High School: Buyer To Verify
- Middle School: Buyer To Verify
- Elementary School: Buyer To Verify
Transportation
- Nearby Bus Line: true
Lot Details
- Lot Features: Curbs, Dead End Street, Paved
- Acres: 0
Power
- Energy Source: Electric, Wood
- Power Company: Seattle City Light
Water, Sewer, and Garbage
- Sewer Company: HOA
- Water Company: HOA

Jill Hannem
Broker | REALTOR®
Send Jill Hannem an email



















