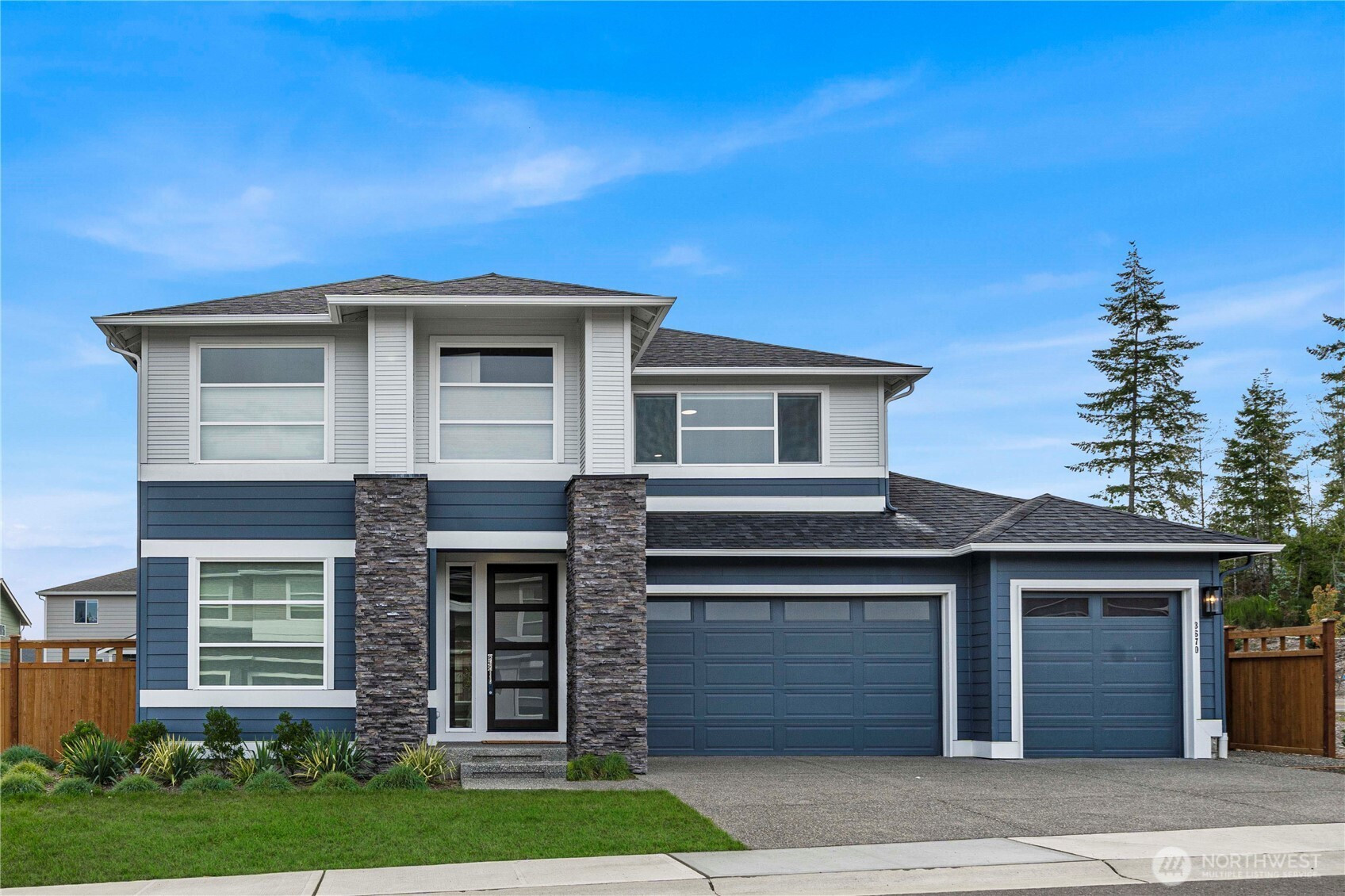







































MLS #2442576 / Listing provided by NWMLS & Keller Williams Realty PS.
$875,000
3670 SW Perth Place
Port Orchard,
WA
98367
Beds
Baths
Sq Ft
Per Sq Ft
Year Built
Step inside & feel instantly at home. Soaring ceilings, walls of glass, & natural light fill every corner, creating an airy warmth that invites connection. The Great Room centers around a cozy modern fireplace, perfect for gathering or quiet moments alike. The chef's kitchen inspires w/an expansive island, walk-in pantry, & luxe finishes that make cooking a joy. A main floor office & flex space offer versatility for lounge or play. Upstairs, offering loft space & a primary suite that's a serene escape w/dual walk-ins & layout made for tranquility. Joined by three spacious bedrooms, two w/en-suites & another full bath. Outdoors, a covered patio & private yard extend the home's elegance to every detail of daily living. The ultimate dream!
Disclaimer: The information contained in this listing has not been verified by Hawkins-Poe Real Estate Services and should be verified by the buyer.
Open House Schedules
11
12 PM - 2 PM
12
12 PM - 3 PM
Bedrooms
- Total Bedrooms: 4
- Main Level Bedrooms: 0
- Lower Level Bedrooms: 0
- Upper Level Bedrooms: 4
Bathrooms
- Total Bathrooms: 5
- Half Bathrooms: 1
- Three-quarter Bathrooms: 0
- Full Bathrooms: 4
- Full Bathrooms in Garage: 0
- Half Bathrooms in Garage: 0
- Three-quarter Bathrooms in Garage: 0
Fireplaces
- Total Fireplaces: 1
- Main Level Fireplaces: 1
Heating & Cooling
- Heating: Yes
- Cooling: Yes
Parking
- Garage: Yes
- Garage Attached: Yes
- Garage Spaces: 3
- Parking Features: Attached Garage
- Parking Total: 3
Structure
- Roof: Composition
- Exterior Features: Cement/Concrete, Cement Planked
- Foundation: Poured Concrete
Lot Details
- Lot Features: Corner Lot, Curbs, Paved, Sidewalk
- Acres: 0.2
- Foundation: Poured Concrete
Schools
- High School District: South Kitsap
- High School: So. Kitsap High
- Middle School: Cedar Heights Jh
- Elementary School: Sunnyslope Elem
Lot Details
- Lot Features: Corner Lot, Curbs, Paved, Sidewalk
- Acres: 0.2
- Foundation: Poured Concrete
Power
- Energy Source: Electric, Natural Gas
Water, Sewer, and Garbage
- Sewer: Sewer Connected
- Water Source: Public

Jill Hannem
Broker | REALTOR®
Send Jill Hannem an email








































