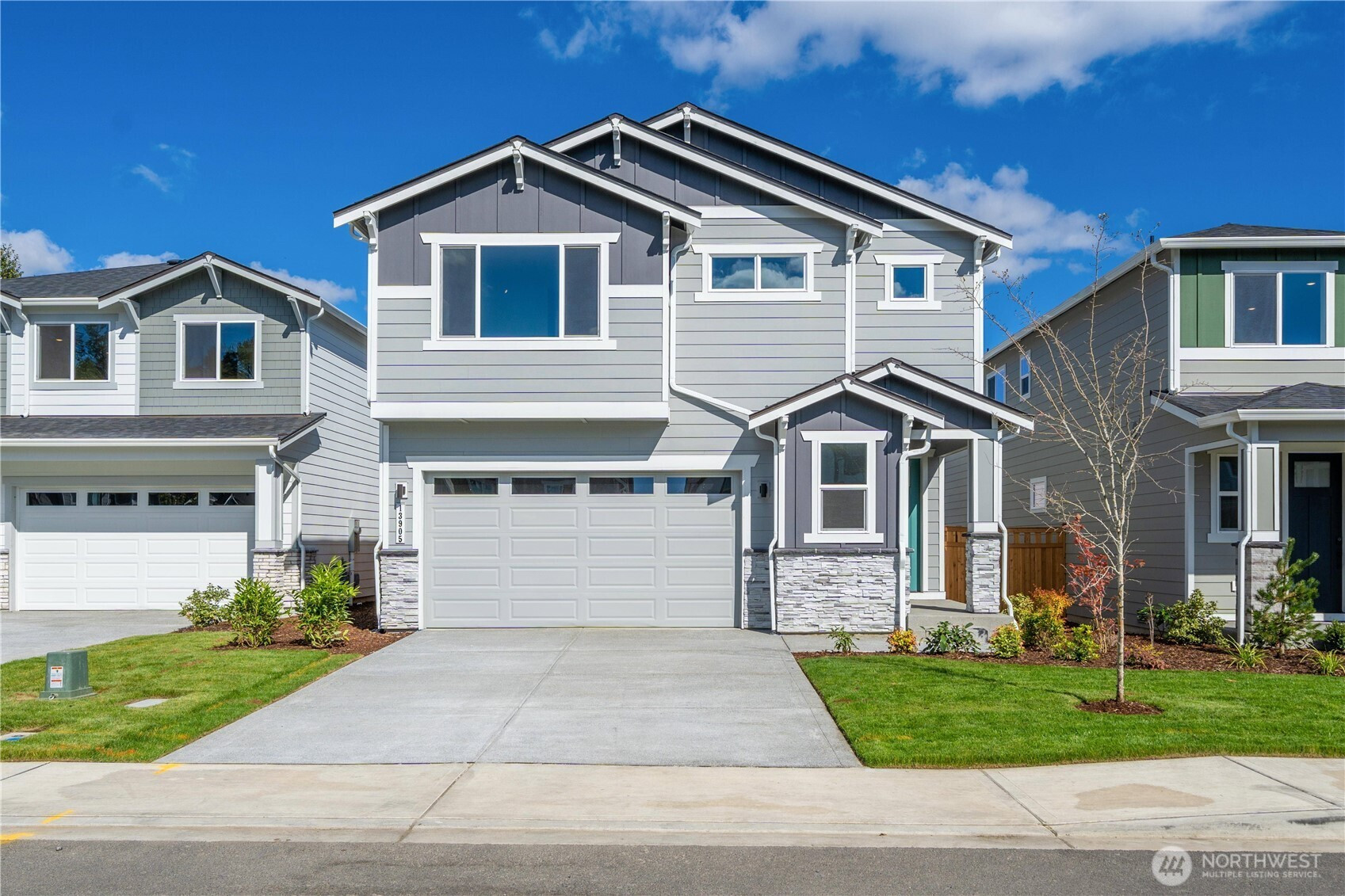































MLS #2441357 / Listing provided by NWMLS & BMC Realty Advisors Inc.
$649,990
13909 178th (lot 74) Street E
Puyallup,
WA
98374
Beds
Baths
Sq Ft
Per Sq Ft
Year Built
Discover the Hadley at Uplands, a two-story haven of design and comfort. The main level greets you with an open-concept great room and dining area, flowing effortlessly into the kitchen boasting an island and corner pantry. A flex room and half bathroom enhance the space’s functionality, while a covered back patio and front porch invite outdoor relaxation. Head upstairs to the spacious bonus room, from where you can access the home’s four bedrooms and laundry room. Offering a serene retreat, the primary suite features an en-suite bathroom complete with a dual-sink vanity, free-standing bathtub, and generous walk-in closet. Lot #74. Buyer's Broker must accompany &/or register Buyer at 1st visit.
Disclaimer: The information contained in this listing has not been verified by Hawkins-Poe Real Estate Services and should be verified by the buyer.
Bedrooms
- Total Bedrooms: 5
- Main Level Bedrooms: 1
- Lower Level Bedrooms: 0
- Upper Level Bedrooms: 4
Bathrooms
- Total Bathrooms: 3
- Half Bathrooms: 1
- Three-quarter Bathrooms: 0
- Full Bathrooms: 2
- Full Bathrooms in Garage: 0
- Half Bathrooms in Garage: 0
- Three-quarter Bathrooms in Garage: 0
Fireplaces
- Total Fireplaces: 1
- Main Level Fireplaces: 1
Water Heater
- Water Heater Location: Garage
- Water Heater Type: Hybrid
Heating & Cooling
- Heating: Yes
- Cooling: Yes
Parking
- Garage: Yes
- Garage Attached: Yes
- Garage Spaces: 2
- Parking Features: Driveway, Attached Garage
- Parking Total: 2
Structure
- Roof: Composition
- Exterior Features: Cement/Concrete, Cement Planked, Stone, Wood Products
- Foundation: Poured Concrete
Lot Details
- Lot Features: Paved, Sidewalk
- Acres: 0.0964
- Foundation: Poured Concrete
Schools
- High School District: Orting
- High School: Orting High
- Middle School: Orting Mid
- Elementary School: Ptarmigan Ridge Inte
Lot Details
- Lot Features: Paved, Sidewalk
- Acres: 0.0964
- Foundation: Poured Concrete
Power
- Energy Source: Electric, Natural Gas
Water, Sewer, and Garbage
- Sewer: Sewer Connected
- Water Source: Public

Jill Hannem
Broker | REALTOR®
Send Jill Hannem an email
































