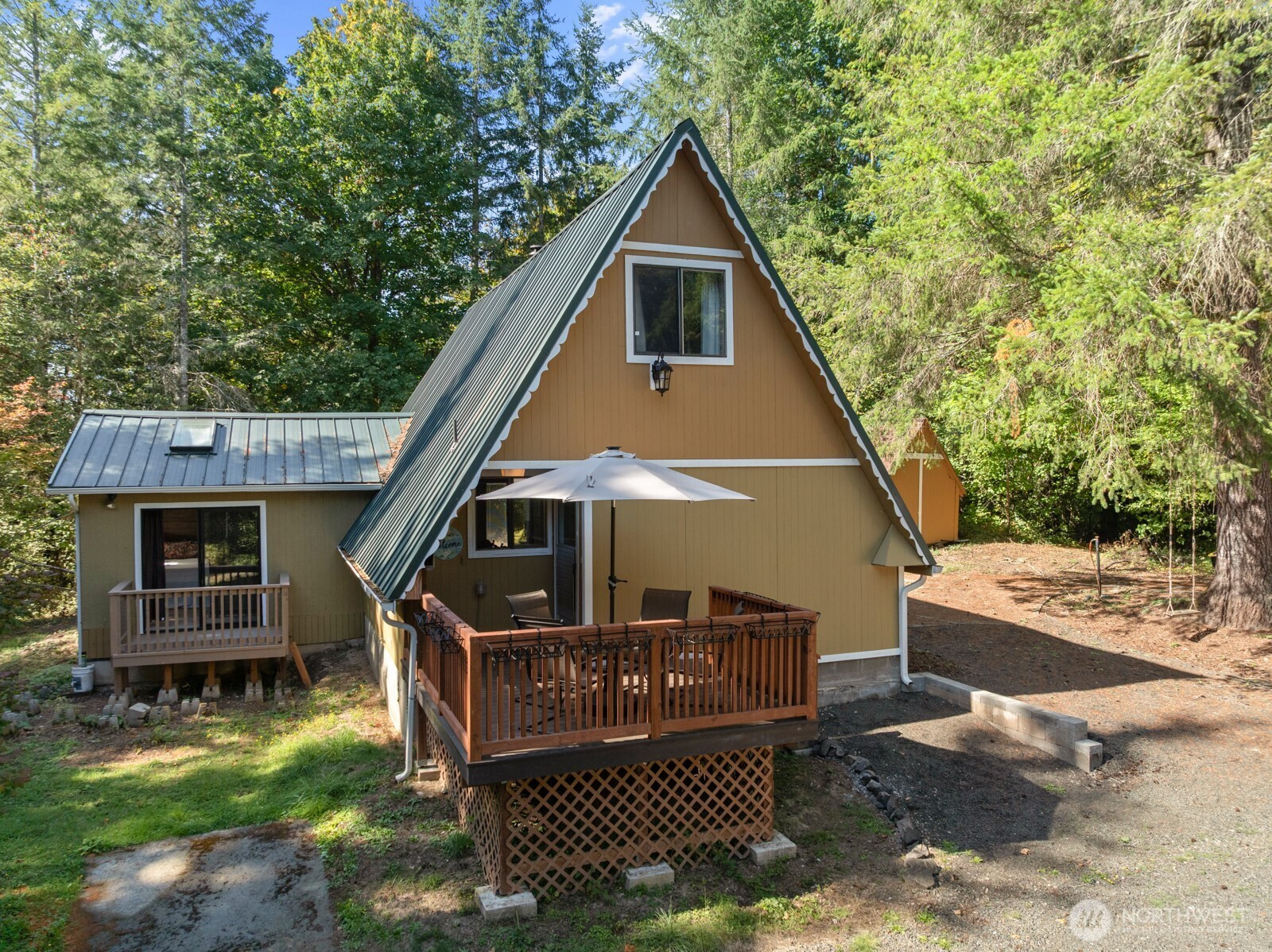







































MLS #2437016 / Listing provided by NWMLS & eXp Realty.
$449,770
691 SE Picadilly Drive
Shelton,
WA
98584
Beds
Baths
Sq Ft
Per Sq Ft
Year Built
Tucked away among towering trees, this charming A-frame cabin sits on a spacious private 5-acre parcel your perfect retreat from the hustle & bustle. This property features multiple outbuildings, shops, garages & sheds. A circular driveway offers easy access & numerous trails to explore on foot, bike, or quad. With space for everything, this is outdoor living at its best. The main level welcomes you with a cozy living room featuring a wood-burning stove. The bedroom is filled with natural light & opens to a newly built deck—perfect for a hot tub under the stars. Updated bathroom & a open-concept kitchen with a hidden cellar tucked beneath the pantry floor. Climb the custom-built winding staircase to discover a well-sized loft & half-bath.
Disclaimer: The information contained in this listing has not been verified by Hawkins-Poe Real Estate Services and should be verified by the buyer.
Bedrooms
- Total Bedrooms: 2
- Main Level Bedrooms: 1
- Lower Level Bedrooms: 0
- Upper Level Bedrooms: 1
Bathrooms
- Total Bathrooms: 2
- Half Bathrooms: 1
- Three-quarter Bathrooms: 1
- Full Bathrooms: 0
- Full Bathrooms in Garage: 0
- Half Bathrooms in Garage: 0
- Three-quarter Bathrooms in Garage: 0
Fireplaces
- Total Fireplaces: 1
- Main Level Fireplaces: 1
Heating & Cooling
- Heating: Yes
- Cooling: No
Parking
- Garage: Yes
- Garage Attached: No
- Garage Spaces: 2
- Parking Features: Detached Carport, Driveway, Detached Garage, RV Parking
- Parking Total: 2
Structure
- Roof: Metal
- Exterior Features: Wood, Wood Products
- Foundation: Block
Lot Details
- Lot Features: Dead End Street
- Acres: 5
- Foundation: Block
Schools
- High School District: Shelton
Lot Details
- Lot Features: Dead End Street
- Acres: 5
- Foundation: Block
Power
- Energy Source: Electric, Wood
Water, Sewer, and Garbage
- Sewer: Septic Tank
- Water Source: Public

Jill Hannem
Broker | REALTOR®
Send Jill Hannem an email








































