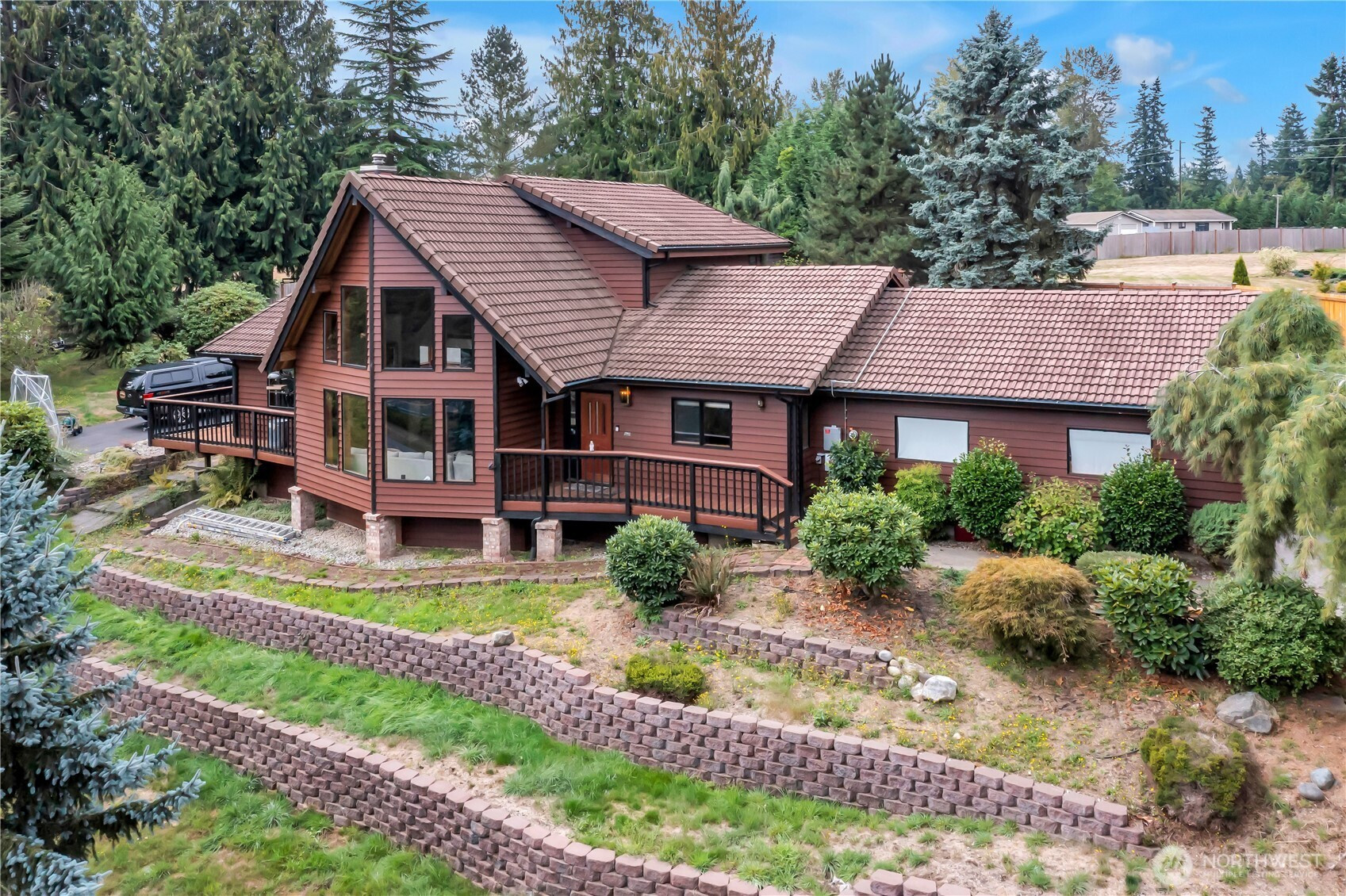







































MLS #2432013 / Listing provided by NWMLS & Icon Group. & Realty One Group Enterprise
$799,950
17401 SE 240th Street
Kent,
WA
98042
Beds
Baths
Sq Ft
Per Sq Ft
Year Built
NW Contemporary retreat on a shy acre near Little Soos Creek! This 2,290 sq ft custom-built home offers the ideal mix of privacy and convenience—nestled in nature yet close to Kent, Covington & Maple Valley amenities. Striking vaulted living room with tongue-and-groove ceilings, wood stove insert & serene views. Main floor features 2 bedrooms & a spa-like bath with jetted tub, walk-in shower & sauna. Upstairs, the vaulted primary suite includes full bath, vanity room & walk-in closet. Energy efficiency shines with fully paid solar panels powering this all-electric home, keeping costs remarkably low. Heat pump & AC, appliances included. Relax on the deck, enjoy the hot tub & savor the peaceful setting.
Disclaimer: The information contained in this listing has not been verified by Hawkins-Poe Real Estate Services and should be verified by the buyer.
Bedrooms
- Total Bedrooms: 3
- Main Level Bedrooms: 2
- Lower Level Bedrooms: 0
- Upper Level Bedrooms: 1
Bathrooms
- Total Bathrooms: 2
- Half Bathrooms: 0
- Three-quarter Bathrooms: 0
- Full Bathrooms: 2
- Full Bathrooms in Garage: 0
- Half Bathrooms in Garage: 0
- Three-quarter Bathrooms in Garage: 0
Fireplaces
- Total Fireplaces: 1
- Main Level Fireplaces: 1
Water Heater
- Water Heater Location: Crawlspace
- Water Heater Type: Electric
Heating & Cooling
- Heating: Yes
- Cooling: Yes
Parking
- Garage: Yes
- Garage Attached: Yes
- Garage Spaces: 2
- Parking Features: Attached Garage, RV Parking
- Parking Total: 2
Structure
- Roof: Tile
- Exterior Features: Wood
- Foundation: Poured Concrete
Lot Details
- Lot Features: Paved
- Acres: 0.8
- Foundation: Poured Concrete
Schools
- High School District: Kent
- High School: Kentwood High
- Middle School: Mattson Middle
- Elementary School: Crestwood Elem
Lot Details
- Lot Features: Paved
- Acres: 0.8
- Foundation: Poured Concrete
Power
- Energy Source: Electric, Wood
- Power Company: PSE and Solar
Water, Sewer, and Garbage
- Sewer Company: Septic
- Sewer: Septic Tank
- Water Company: Covington
- Water Source: Public

Jill Hannem
Broker | REALTOR®
Send Jill Hannem an email








































