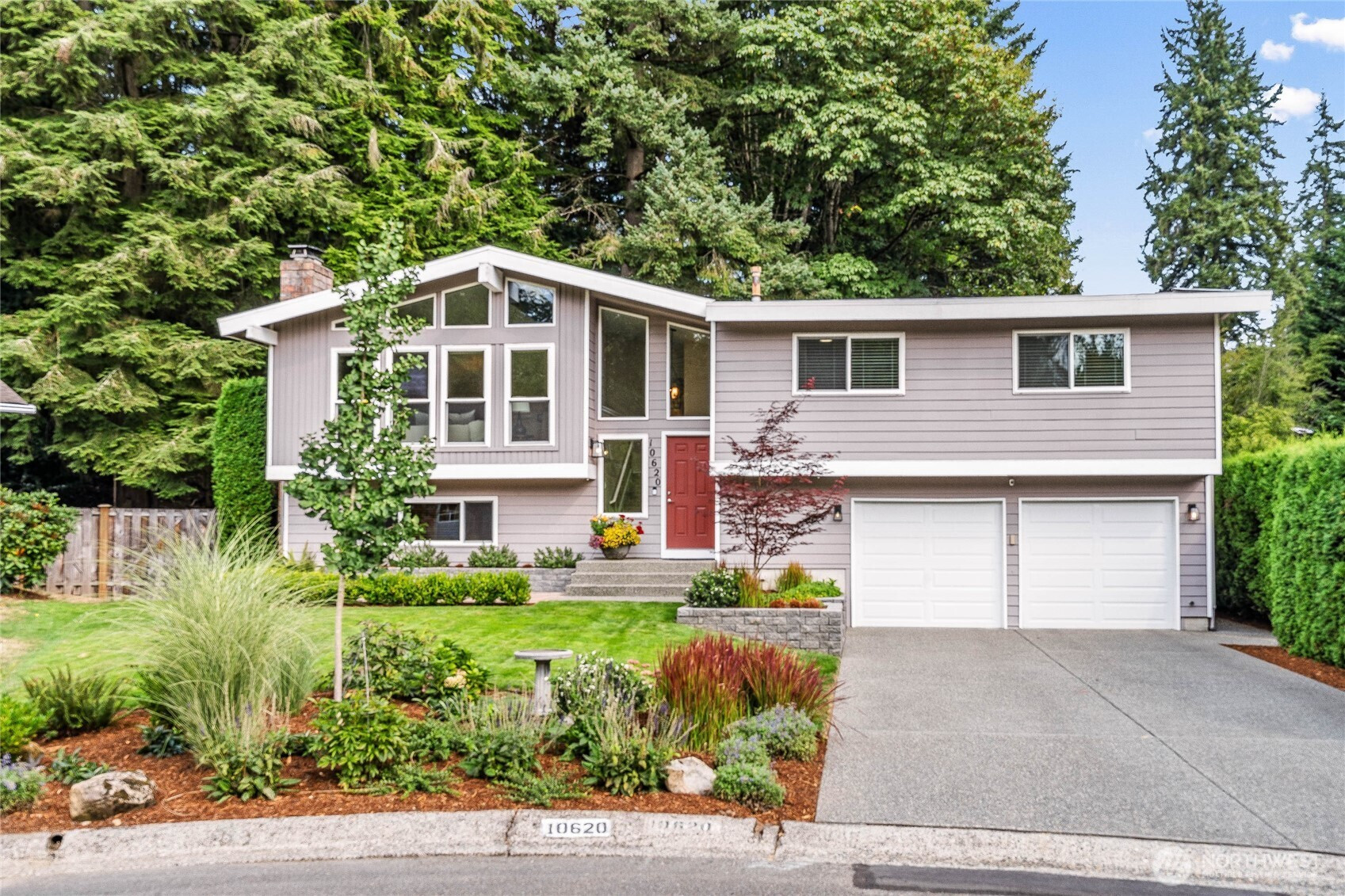






































MLS #2430633 / Listing provided by NWMLS & Windermere Real Estate/HLC.
$1,150,000
10620 NE 146th St
Bothell,
WA
98011
Beds
Baths
Sq Ft
Per Sq Ft
Year Built
Welcome to this lovely home situated at the end of a quiet cul-de-sac! Upon arrival, you are greeted by newly landscaped gardens, sprinkler systems and hardscaping, ready for you to enjoy. As you step inside, the new vinyl plank flooring and elevated ceilings make the space feel fresh, expansive and welcoming. The spacious living room with substantial picture windows bring an abundance of natural light and a relaxing view. Entertaining is effortless in the sizeable kitchen that seamlessly flows into the dining area and out to the deck! Four large bedrooms and two updated bathrooms are tucked away for a feeling of privacy. The spacious lower level, garage with ample storage, and a huge work bench also allow for many activities and interests!
Disclaimer: The information contained in this listing has not been verified by Hawkins-Poe Real Estate Services and should be verified by the buyer.
Bedrooms
- Total Bedrooms: 4
- Main Level Bedrooms: 0
- Lower Level Bedrooms: 0
- Upper Level Bedrooms: 4
Bathrooms
- Total Bathrooms: 3
- Half Bathrooms: 1
- Three-quarter Bathrooms: 1
- Full Bathrooms: 1
- Full Bathrooms in Garage: 0
- Half Bathrooms in Garage: 0
- Three-quarter Bathrooms in Garage: 0
Fireplaces
- Total Fireplaces: 2
- Lower Level Fireplaces: 1
- Upper Level Fireplaces: 1
Water Heater
- Water Heater Location: Lower bathroom closet
- Water Heater Type: Gas
Heating & Cooling
- Heating: Yes
- Cooling: No
Parking
- Garage: Yes
- Garage Attached: Yes
- Garage Spaces: 2
- Parking Features: Driveway, Attached Garage
- Parking Total: 2
Structure
- Roof: Torch Down
- Exterior Features: Wood
- Foundation: Slab
Lot Details
- Lot Features: Cul-De-Sac, Curbs, Paved
- Acres: 0.1584
- Foundation: Slab
Schools
- High School District: Northshore
- High School: Inglemoor Hs
- Middle School: Northshore Middle School
- Elementary School: Moorlands Elem
Transportation
- Nearby Bus Line: true
Lot Details
- Lot Features: Cul-De-Sac, Curbs, Paved
- Acres: 0.1584
- Foundation: Slab
Power
- Energy Source: Electric, Natural Gas, Wood
- Power Company: PSE
Water, Sewer, and Garbage
- Sewer Company: Northshore Utility District
- Sewer: Sewer Connected
- Water Company: Northshore Utility District
- Water Source: Public

Jill Hannem
Broker | REALTOR®
Send Jill Hannem an email







































