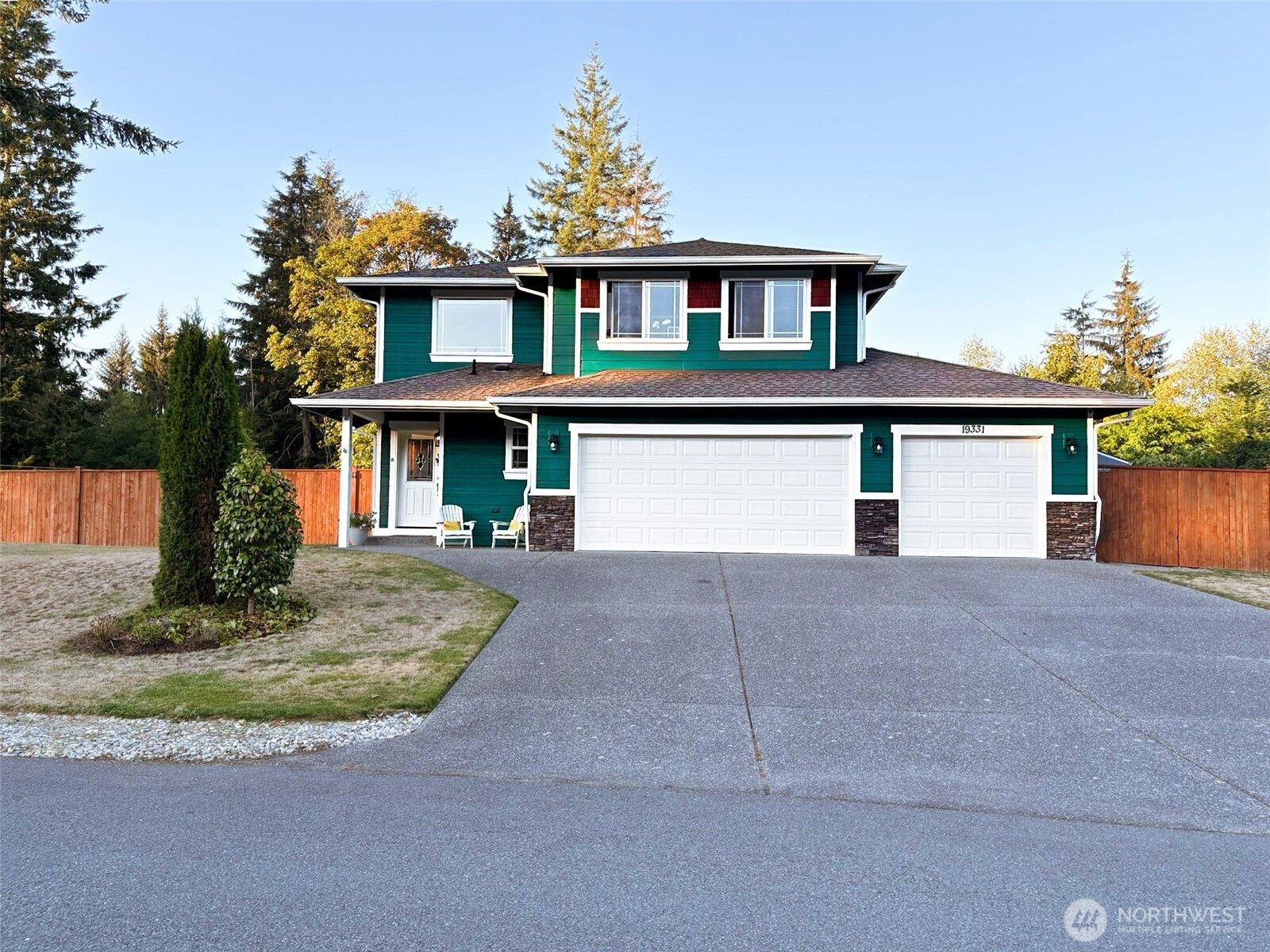

































MLS #2430592 / Listing provided by NWMLS & The Preview Group.
$775,000
19331 118th Street SE
Snohomish,
WA
98290
Beds
Baths
Sq Ft
Per Sq Ft
Year Built
Welcome to this lovely home, sitting on a large level cul-de-sac lot, nestled in a quiet neighborhood surrounded by untouched greenbelt offering convenient access to Snohomish, Monroe, Hwy 2 & 522. Recent updates including luxury vinyl plank flooring (scratch, stain & H20 resistant), carpet, lighting, interior/exterior paint, and primary bath updated in 2024. Enjoy a grand, vaulted entry opening to a spacious great room with a cozy gas fireplace and slider to a huge fully fenced private yard. Kitchen featuring granite counters, SS appliances and a gas range. Upstairs provides a huge primary retreat & 3 additional beds. Outside features 3-car garage, and storage shed. This home has a perfect blend of comfort, style, and convenience in one!
Disclaimer: The information contained in this listing has not been verified by Hawkins-Poe Real Estate Services and should be verified by the buyer.
Bedrooms
- Total Bedrooms: 4
- Main Level Bedrooms: 0
- Lower Level Bedrooms: 0
- Upper Level Bedrooms: 4
- Possible Bedrooms: 4
Bathrooms
- Total Bathrooms: 3
- Half Bathrooms: 1
- Three-quarter Bathrooms: 1
- Full Bathrooms: 1
- Full Bathrooms in Garage: 0
- Half Bathrooms in Garage: 0
- Three-quarter Bathrooms in Garage: 0
Fireplaces
- Total Fireplaces: 1
- Main Level Fireplaces: 1
Water Heater
- Water Heater Location: Garage
- Water Heater Type: Electric
Heating & Cooling
- Heating: Yes
- Cooling: No
Parking
- Garage: Yes
- Garage Attached: Yes
- Garage Spaces: 3
- Parking Features: Attached Garage, RV Parking
- Parking Total: 3
Structure
- Roof: Composition
- Exterior Features: Cement Planked, Wood
- Foundation: Poured Concrete
Lot Details
- Lot Features: Cul-De-Sac, Dead End Street, Paved, Secluded
- Acres: 0.34
- Foundation: Poured Concrete
Schools
- High School District: Monroe
- High School: Monroe High
- Middle School: Park Place Middle Sc
- Elementary School: Chain Lake Elem
Lot Details
- Lot Features: Cul-De-Sac, Dead End Street, Paved, Secluded
- Acres: 0.34
- Foundation: Poured Concrete
Power
- Energy Source: Electric, Propane
- Power Company: Snohomish County PUD
Water, Sewer, and Garbage
- Sewer: Septic Tank
- Water Company: City of Monroe
- Water Source: Public

Jill Hannem
Broker | REALTOR®
Send Jill Hannem an email


































