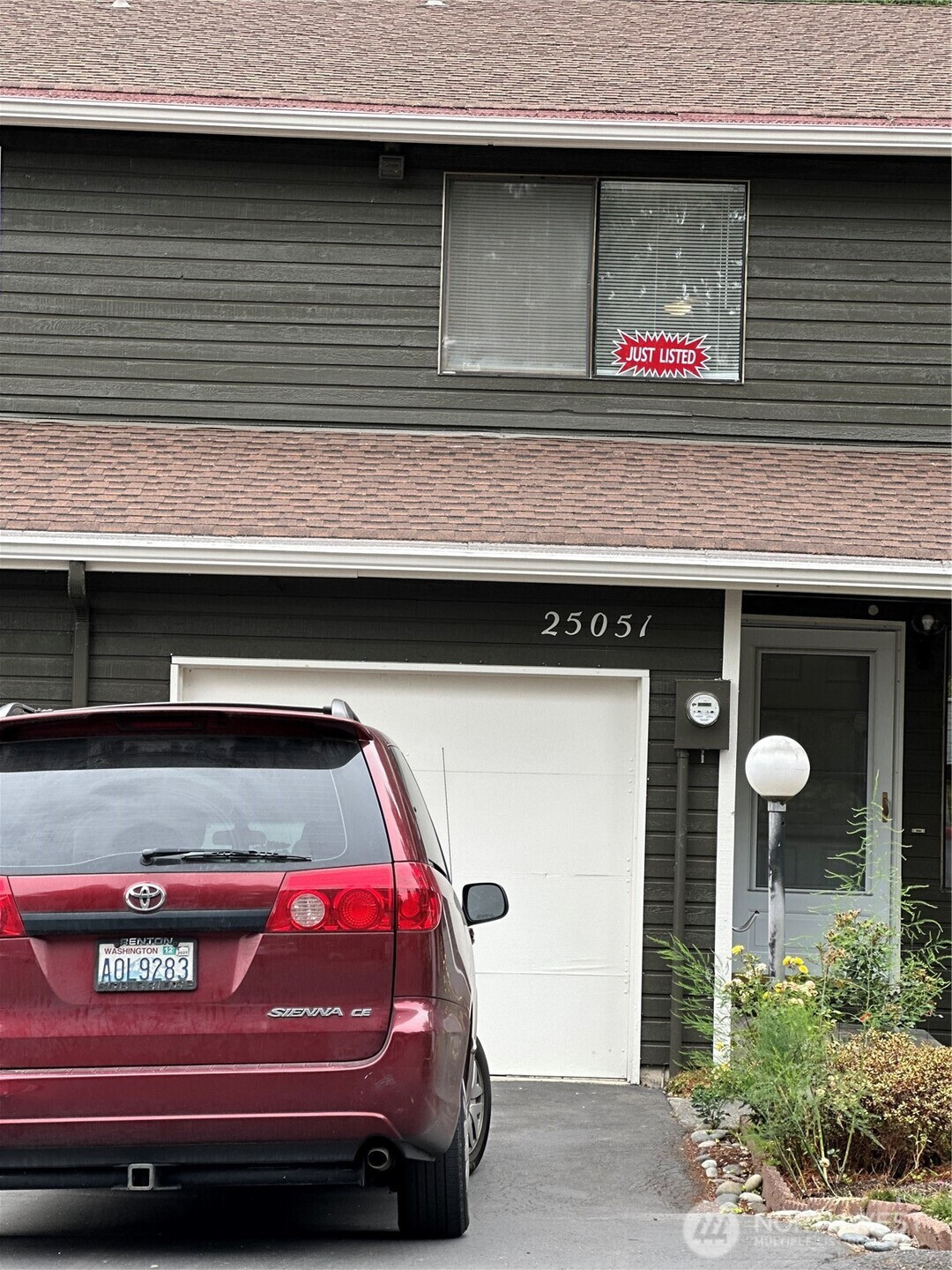




















MLS #2430422 / Listing provided by NWMLS & 360 Pacific.
$439,950
25051 144th PL SE Kent WA 98042
Kent,
WA
98042
Beds
Baths
Sq Ft
Per Sq Ft
Year Built
Welcome to this newly-remodeled, spacious and stylish townhome, offering 1,230 sq ft of comfortable living in a prime location. New hardwood flooring, new interior and exterior paint, new roof, new bathrooms, & fully fence. Fully finished, attached 1-car garage with driveway space for a second vehicle & plenty of guest parking. Main level entry, kitchen with stainless steel appliances & a spacious living room. Upper level has 2 large bedrooms with full bathroom, double closets and a peaceful outlook to the greenbelt. Second bedroom with a nook area & a walk in closet. Full sized new washer/dryer included. Ideally located within 2 miles of schools, shopping, freeway, public transportation, and more.
Disclaimer: The information contained in this listing has not been verified by Hawkins-Poe Real Estate Services and should be verified by the buyer.
Bedrooms
- Total Bedrooms: 2
- Main Level Bedrooms: 0
- Lower Level Bedrooms: 0
- Upper Level Bedrooms: 2
Bathrooms
- Total Bathrooms: 2
- Half Bathrooms: 1
- Three-quarter Bathrooms: 0
- Full Bathrooms: 1
- Full Bathrooms in Garage: 0
- Half Bathrooms in Garage: 0
- Three-quarter Bathrooms in Garage: 0
Fireplaces
- Total Fireplaces: 1
- Main Level Fireplaces: 1
Water Heater
- Water Heater Location: Basement Closet
- Water Heater Type: Electric
Heating & Cooling
- Heating: Yes
- Cooling: Yes
Parking
- Garage: Yes
- Garage Spaces: 1
- Parking Features: Common Garage, RV Parking
- Parking Total: 3
- Parking Space Numbers: 62
Structure
- Roof: Composition
- Exterior Features: Wood Products
Lot Details
- Acres: 0.0359
Schools
- High School District: Kent
- High School: Kentwood High
- Middle School: Mattson Middle
- Elementary School: Meridian Elem
Transportation
- Nearby Bus Line: true
Lot Details
- Acres: 0.0359
Power
- Energy Source: Electric
- Power Company: Puget Sound Energy
Water, Sewer, and Garbage
- Sewer Company: Soos Creek Water & Sewer
- Water Company: Water Dstrict 111

Jill Hannem
Broker | REALTOR®
Send Jill Hannem an email





















