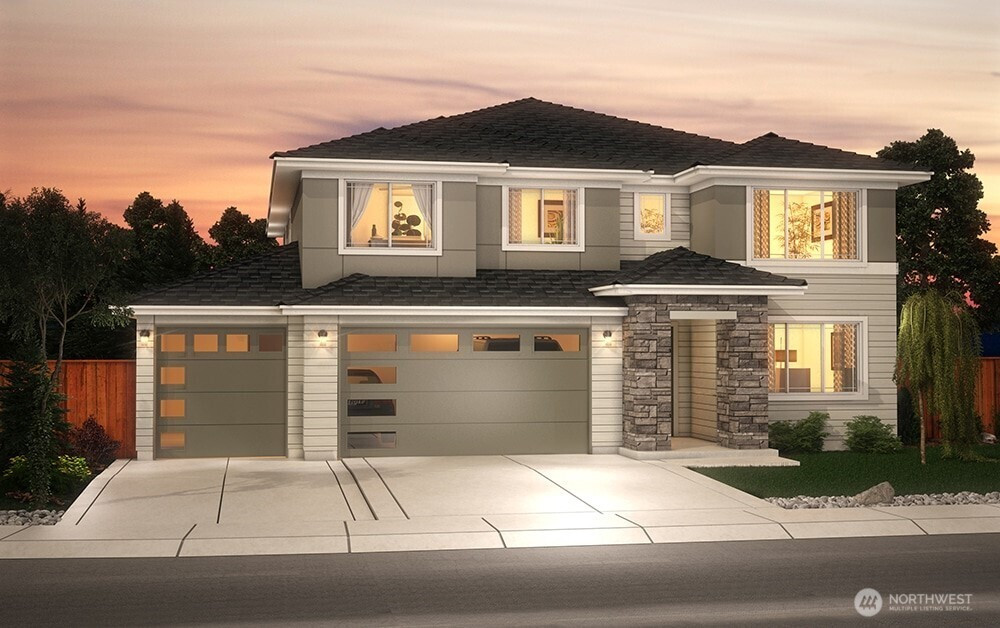

MLS #2427418 / Listing provided by NWMLS & eXp Realty. & eXp Realty
$1,017,750
22802 61st Street E
Unit 294
Buckley,
WA
98321
Beds
Baths
Sq Ft
Per Sq Ft
Year Built
Welcome to Elk Run at Chinook Meadows by Soundbuilt Homes. The Everette plan on lot 294 offers 3,445 sq ft of refined living with 5 bedrooms, 3.5 baths, and a 3-car garage. Thoughtfully designed for flexibility, this home features a sought-after main floor mini-suite with private bath and a spacious walk-in closet—perfect for guests or multi-gen living. A formal dining room, open great room with fireplace, and upstairs bonus room provide space for every lifestyle. The expansive primary suite upstairs includes dual walk-in closets and a spa-inspired bath. All set in the picturesque Elk Run community near Lake Tapps. Open Daily 11-5.
Disclaimer: The information contained in this listing has not been verified by Hawkins-Poe Real Estate Services and should be verified by the buyer.
Bedrooms
- Total Bedrooms: 5
- Main Level Bedrooms: 1
- Lower Level Bedrooms: 0
- Upper Level Bedrooms: 4
- Possible Bedrooms: 5
Bathrooms
- Total Bathrooms: 4
- Half Bathrooms: 1
- Three-quarter Bathrooms: 1
- Full Bathrooms: 2
- Full Bathrooms in Garage: 0
- Half Bathrooms in Garage: 0
- Three-quarter Bathrooms in Garage: 0
Fireplaces
- Total Fireplaces: 1
- Main Level Fireplaces: 1
Water Heater
- Water Heater Location: Garage
- Water Heater Type: Hybrid Electric
Heating & Cooling
- Heating: Yes
- Cooling: Yes
Parking
- Garage: Yes
- Garage Attached: Yes
- Garage Spaces: 3
- Parking Features: Attached Garage
- Parking Total: 3
Structure
- Roof: Composition
- Exterior Features: Cement Planked
- Foundation: Poured Concrete
Lot Details
- Lot Features: Cul-De-Sac, Curbs, Dead End Street, Paved, Sidewalk
- Acres: 0.3432
- Foundation: Poured Concrete
Schools
- High School District: White River
- High School: White River High
- Middle School: Glacier Middle Sch
- Elementary School: Mtn Meadow Elem
Lot Details
- Lot Features: Cul-De-Sac, Curbs, Dead End Street, Paved, Sidewalk
- Acres: 0.3432
- Foundation: Poured Concrete
Power
- Energy Source: Electric, Natural Gas
- Power Company: PSE
Water, Sewer, and Garbage
- Sewer Company: City of Bonney Lake
- Sewer: Sewer Connected
- Water Company: Tacoma Public Utilities
- Water Source: Public

Jill Hannem
Broker | REALTOR®
Send Jill Hannem an email


