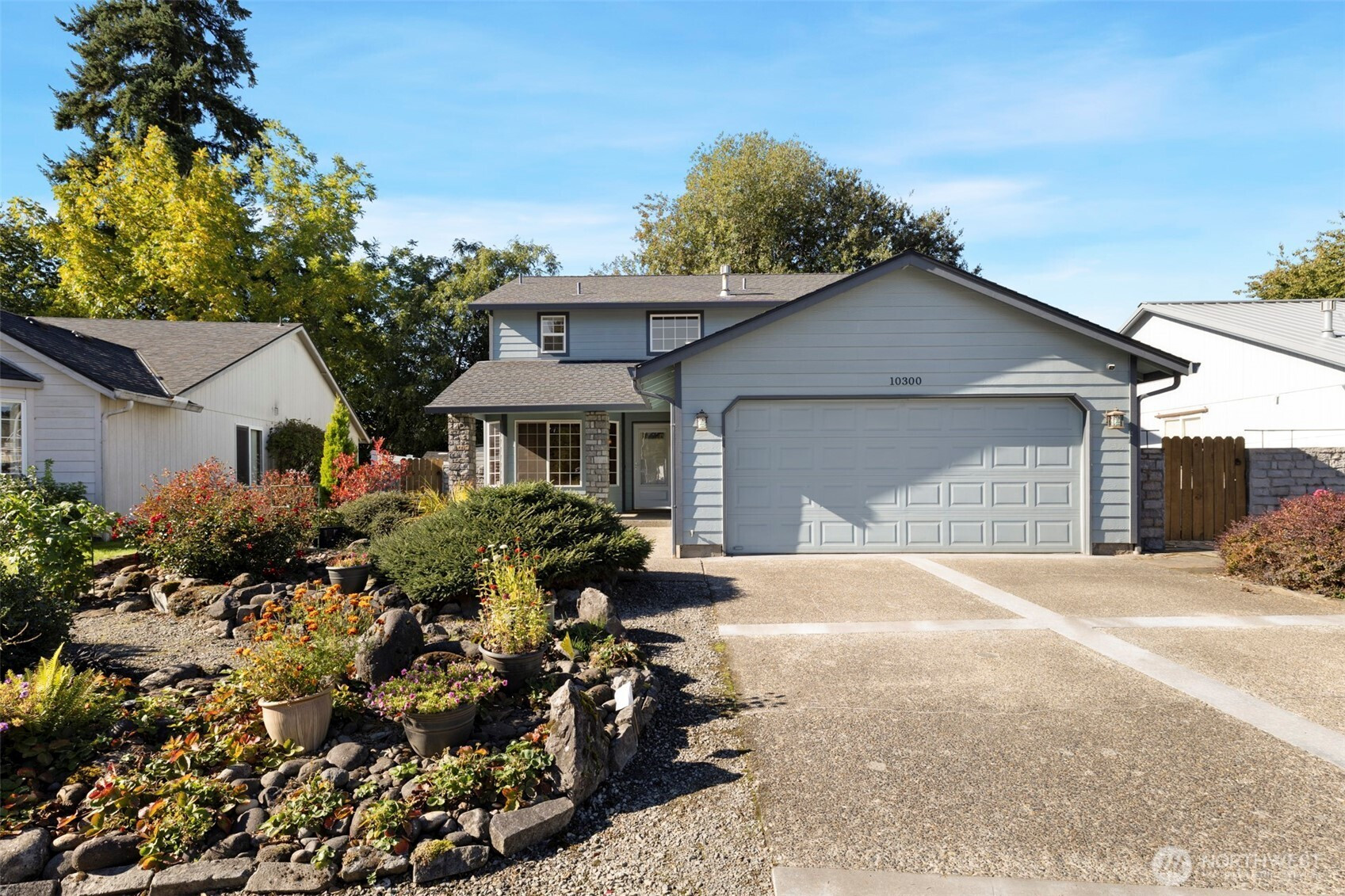



































MLS #2426380 / Listing provided by NWMLS & Keller Williams-Premier Prtnrs.
$519,900
10300 NE 65th Avenue
Vancouver,
WA
98686
Beds
Baths
Sq Ft
Per Sq Ft
Year Built
Beautifully updated and thoughtfully designed, this well-maintained home blends style, comfort, and a peaceful natural setting. The vaulted family room is filled with light from large windows overlooking greenspace, while the refreshed kitchen offers solid-surface counters, white cabinetry, and stainless steel appliances. Enjoy a cozy living/dining area with plantation shutters and access to a covered patio—perfect for entertaining. Upstairs, the spacious primary suite features a private deck, walk-in closet. This home has numerous updates for peace of mind: new furnace (2024), rebuilt A/C unit (2025), new backflow system (2025), Terrafirma drainage system (2021), and a water filtration system.
Disclaimer: The information contained in this listing has not been verified by Hawkins-Poe Real Estate Services and should be verified by the buyer.
Open House Schedules
17
3 PM - 5:30 PM
18
12 PM - 2 PM
19
11 AM - 2 PM
Bedrooms
- Total Bedrooms: 3
- Main Level Bedrooms: 0
- Lower Level Bedrooms: 0
- Upper Level Bedrooms: 3
Bathrooms
- Total Bathrooms: 3
- Half Bathrooms: 1
- Three-quarter Bathrooms: 0
- Full Bathrooms: 2
- Full Bathrooms in Garage: 0
- Half Bathrooms in Garage: 0
- Three-quarter Bathrooms in Garage: 0
Fireplaces
- Total Fireplaces: 0
Heating & Cooling
- Heating: Yes
- Cooling: Yes
Parking
- Garage: Yes
- Garage Attached: Yes
- Garage Spaces: 2
- Parking Features: Driveway, Attached Garage
- Parking Total: 2
Structure
- Roof: Composition
- Exterior Features: Cement/Concrete
- Foundation: See Remarks
Lot Details
- Acres: 0.13
- Foundation: See Remarks
Schools
- High School District: Battle Ground
- High School: Prairie High
- Middle School: Pleasant Valley Middle
- Elementary School: Pleasant Valley Primary
Lot Details
- Acres: 0.13
- Foundation: See Remarks
Power
- Energy Source: Electric, Natural Gas
Water, Sewer, and Garbage
- Sewer: Sewer Connected
- Water Source: Public

Jill Hannem
Broker | REALTOR®
Send Jill Hannem an email




































