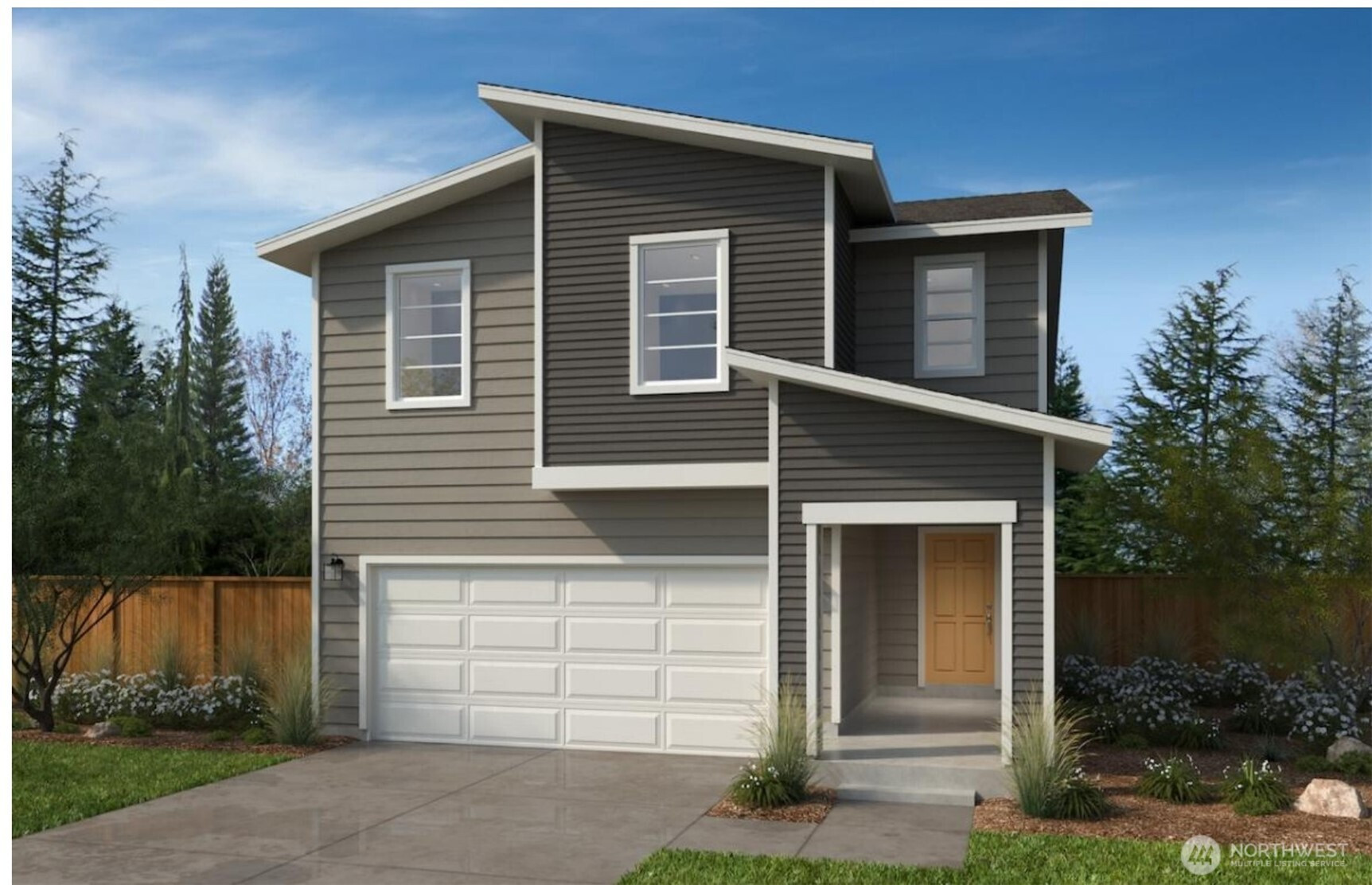




MLS #2424823 / Listing provided by NWMLS & KB Home Sales.
$664,950
1972 NW Meadowview Drive
Unit 4
Poulsbo,
WA
98370
Beds
Baths
Sq Ft
Per Sq Ft
Year Built
Discover the perfect blend of style and comfort in this 2,330sqft new construction home featuring a traditional exterior and thoughtfully designed interior spaces. First floor 9" ceilings flow between the kitchen, dining, and living areas. Featuring a large island with seating and a walk-in pantry, electric fireplace with the added bonus of design options already being chosen, start enjoying your new home from day one. Stained cabinets, title backsplash, 5 piece Primary bath. Versatile loft, and second-floor laundry room. Covered patio and fully fenced backyard. Full Kitchen Height tile backsplash, Frost white Quarter countertops
Disclaimer: The information contained in this listing has not been verified by Hawkins-Poe Real Estate Services and should be verified by the buyer.
Open House Schedules
Corner of Rhododendron Ln. NW and NW Meadowview Dr. from Hwy. 3 North, exit Finn Hill Rd. and turn left. Turn right on Rhododendron Ln. NW and right on NW Meadowview Dr. to sales office on the left.
23
10:30 AM - 5:30 PM
24
10:30 AM - 5:30 PM
25
1:30 PM - 5:30 PM
26
10:30 AM - 5:30 PM
27
10:30 AM - 5:30 PM
28
10:30 AM - 5:30 PM
29
10:30 AM - 5:30 PM
30
10:30 AM - 5:30 PM
31
10:30 AM - 5:30 PM
1
1:30 PM - 5:30 AM
Bedrooms
- Total Bedrooms: 4
- Main Level Bedrooms: 0
- Lower Level Bedrooms: 0
- Upper Level Bedrooms: 4
- Possible Bedrooms: 4
Bathrooms
- Total Bathrooms: 3
- Half Bathrooms: 1
- Three-quarter Bathrooms: 0
- Full Bathrooms: 2
- Full Bathrooms in Garage: 0
- Half Bathrooms in Garage: 0
- Three-quarter Bathrooms in Garage: 0
Fireplaces
- Total Fireplaces: 1
- Main Level Fireplaces: 1
Water Heater
- Water Heater Location: Garage
- Water Heater Type: Hybrid Electric Heat pump
Heating & Cooling
- Heating: Yes
- Cooling: Yes
Parking
- Garage: Yes
- Garage Attached: Yes
- Garage Spaces: 2
- Parking Features: Attached Garage
- Parking Total: 2
Structure
- Roof: Composition
- Exterior Features: Cement Planked
- Foundation: Poured Concrete
Lot Details
- Lot Features: Curbs, Paved, Sidewalk
- Acres: 0.1683
- Foundation: Poured Concrete
Schools
- High School District: North Kitsap #400
- High School: North Kitsap High
- Middle School: Poulsbo Middle
- Elementary School: Vinland Elem
Lot Details
- Lot Features: Curbs, Paved, Sidewalk
- Acres: 0.1683
- Foundation: Poured Concrete
Power
- Energy Source: Electric
- Power Company: Puget Sound Energy
Water, Sewer, and Garbage
- Sewer Company: City of Poulsbo
- Sewer: Sewer Connected
- Water Company: Kitsap PUD
- Water Source: Public

Jill Hannem
Broker | REALTOR®
Send Jill Hannem an email





