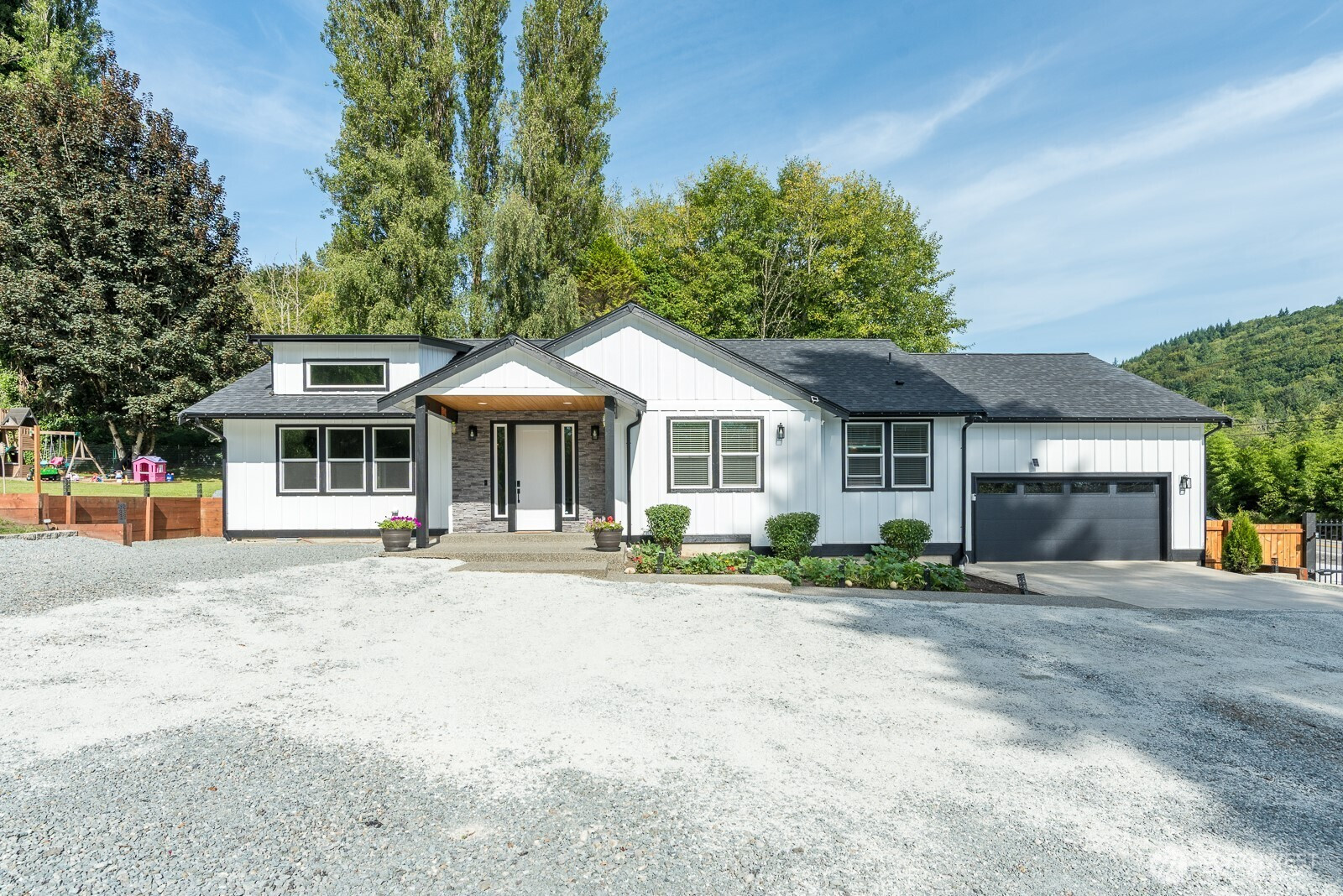































MLS #2424611 / Listing provided by NWMLS & John L. Scott Skagit.
$1,150,000
23330 State Route 534
Mount Vernon,
WA
98274
Beds
Baths
Sq Ft
Per Sq Ft
Year Built
Escape the hustle & bustle to this stunning, nearly 4-acre contemporary home just 5 minutes from the Conway exit! Built in 2023, this home offers modern conveniences: EV charging, wired for generator, security cameras, high-speed internet & a dedicated office. Enjoy an open-concept layout with vaulted ceilings, cozy fireplace, and a chef’s kitchen featuring quartz counters, SS appliances & floor-to-ceiling cabinets. The 3-bed, 2-bath layout is both stylish & functional. Gated entry, oversized garage/workshop, RV parking, garden/play area & breathtaking views of mountains and rolling pastures—this home truly has it all!
Disclaimer: The information contained in this listing has not been verified by Hawkins-Poe Real Estate Services and should be verified by the buyer.
Bedrooms
- Total Bedrooms: 3
- Main Level Bedrooms: 3
- Lower Level Bedrooms: 0
- Upper Level Bedrooms: 0
- Possible Bedrooms: 3
Bathrooms
- Total Bathrooms: 2
- Half Bathrooms: 0
- Three-quarter Bathrooms: 0
- Full Bathrooms: 2
- Full Bathrooms in Garage: 0
- Half Bathrooms in Garage: 0
- Three-quarter Bathrooms in Garage: 0
Fireplaces
- Total Fireplaces: 1
- Main Level Fireplaces: 1
Heating & Cooling
- Heating: Yes
- Cooling: Yes
Parking
- Garage: Yes
- Garage Attached: Yes
- Garage Spaces: 2
- Parking Features: Attached Garage, Detached Garage, Off Street
- Parking Total: 2
Structure
- Roof: Composition
- Exterior Features: Brick, Cement Planked
- Foundation: Poured Concrete
Lot Details
- Lot Features: Paved
- Acres: 3.96
- Foundation: Poured Concrete
Schools
- High School District: Conway
- High School: Buyer To Verify
- Middle School: Buyer To Verify
- Elementary School: Conway Sch
Lot Details
- Lot Features: Paved
- Acres: 3.96
- Foundation: Poured Concrete
Power
- Energy Source: Electric, Propane
- Power Company: PSE
Water, Sewer, and Garbage
- Sewer Company: Septic
- Sewer: Septic Tank
- Water Company: Individual Well
- Water Source: Individual Well

Jill Hannem
Broker | REALTOR®
Send Jill Hannem an email
































