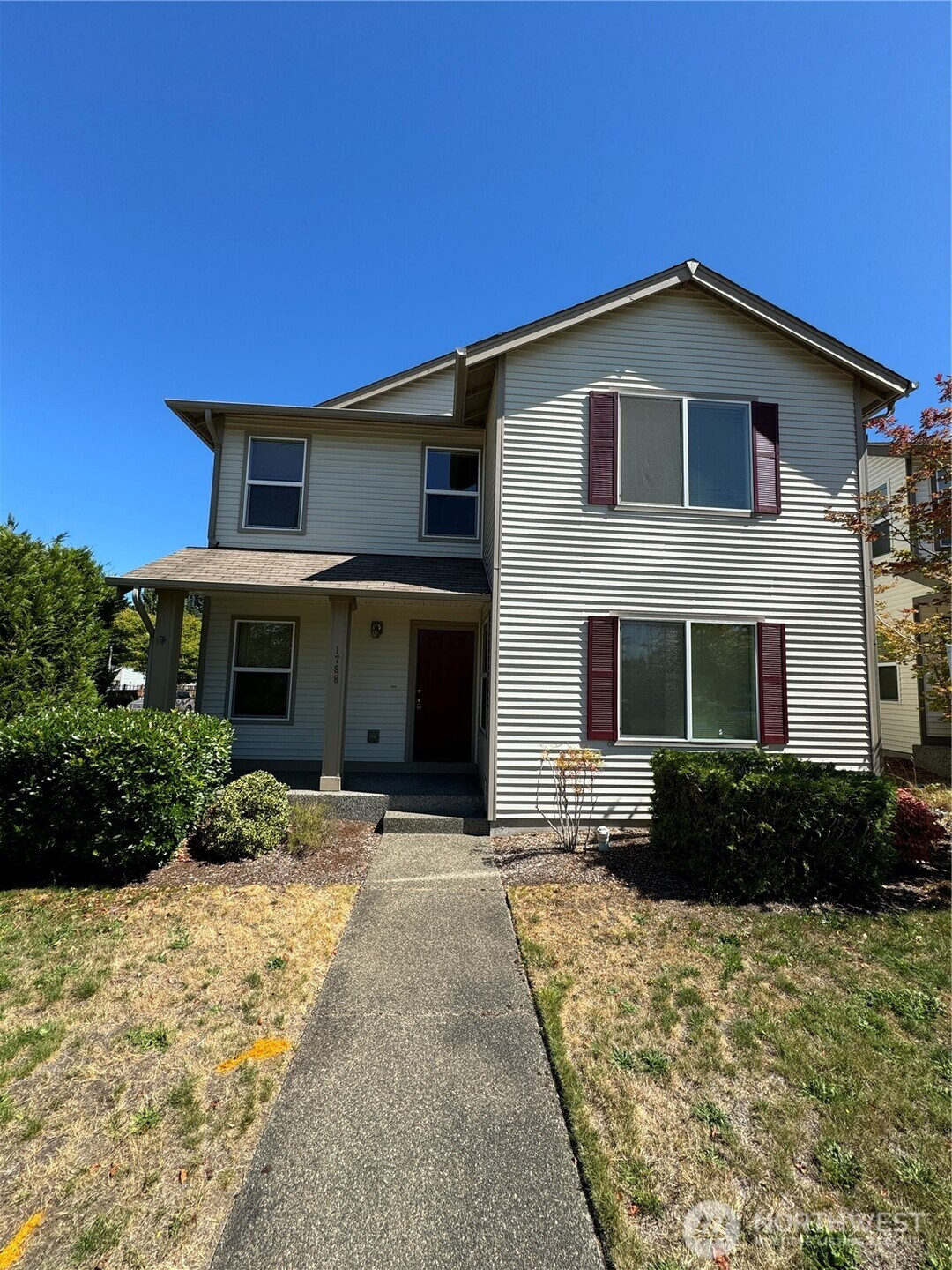



















MLS #2422552 / Listing provided by NWMLS & Dupont Realty & Property Mgmt.
$545,000
1788 Cadborough Lane
Dupont,
WA
98327
Beds
Baths
Sq Ft
Per Sq Ft
Year Built
Desired DuPont 4 bedroom, 3 bath, 2,332 sq ft home on corner lot with A/C. Home features formal dining room, living room with gas fireplace, downstairs bedroom with attached bath, and open kitchen with all major appliances and walk-in pantry. Upstairs features washer/dryer hook-ups, loft, and master bedroom with attached bath that includes soaking tub, separate shower, and large walk-in closet. Fenced yard and 2-car attached garage. Close to I-5, JBLM, Restaurants, shopping and more!
Disclaimer: The information contained in this listing has not been verified by Hawkins-Poe Real Estate Services and should be verified by the buyer.
Bedrooms
- Total Bedrooms: 4
- Main Level Bedrooms: 1
- Lower Level Bedrooms: 0
- Upper Level Bedrooms: 3
- Possible Bedrooms: 4
Bathrooms
- Total Bathrooms: 3
- Half Bathrooms: 0
- Three-quarter Bathrooms: 0
- Full Bathrooms: 3
- Full Bathrooms in Garage: 0
- Half Bathrooms in Garage: 0
- Three-quarter Bathrooms in Garage: 0
Fireplaces
- Total Fireplaces: 1
- Main Level Fireplaces: 1
Water Heater
- Water Heater Location: Garage
- Water Heater Type: Gas
Heating & Cooling
- Heating: Yes
- Cooling: Yes
Parking
- Garage: Yes
- Garage Attached: Yes
- Garage Spaces: 2
- Parking Features: Attached Garage
- Parking Total: 2
Structure
- Roof: Composition
- Exterior Features: Metal/Vinyl, Wood, Wood Products
- Foundation: Poured Concrete
Lot Details
- Lot Features: Corner Lot, Curbs, Paved, Sidewalk
- Acres: 0.1023
- Foundation: Poured Concrete
Schools
- High School District: Steilacoom Historica
- High School: Buyer To Verify
- Middle School: Buyer To Verify
- Elementary School: Buyer To Verify
Lot Details
- Lot Features: Corner Lot, Curbs, Paved, Sidewalk
- Acres: 0.1023
- Foundation: Poured Concrete
Power
- Energy Source: Electric, Natural Gas
- Power Company: Puget Sound Energy
Water, Sewer, and Garbage
- Sewer Company: Pierce County
- Sewer: Sewer Connected
- Water Company: City of DuPont
- Water Source: Public

Jill Hannem
Broker | REALTOR®
Send Jill Hannem an email




















