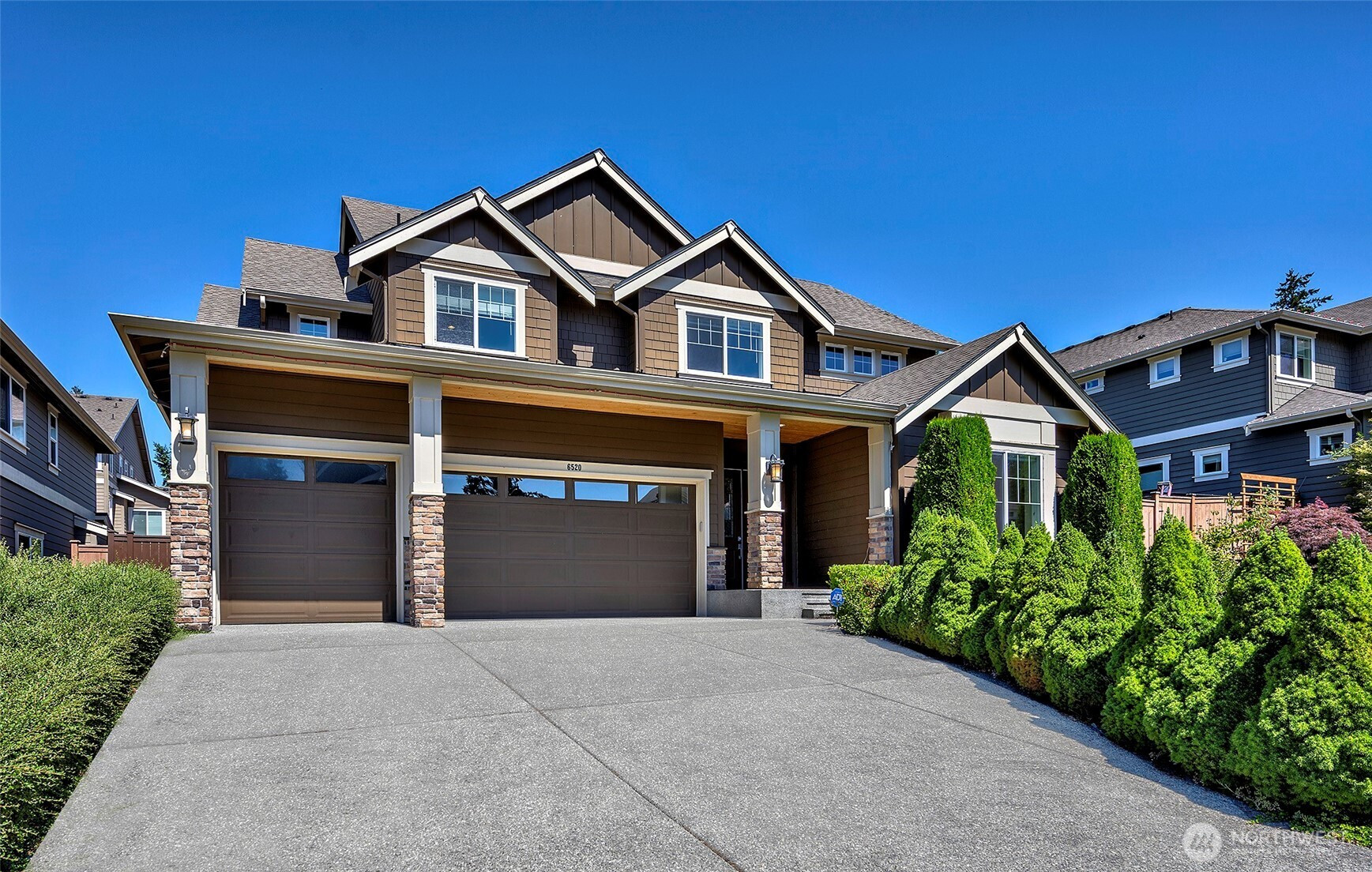







































MLS #2420394 / Listing provided by NWMLS & COMPASS.
$1,425,000
6520 SE 7th Place
Renton,
WA
98059
Beds
Baths
Sq Ft
Per Sq Ft
Year Built
Tucked away in The Enclave, this 2016 American Classic Home showcases exceptional quality & timeless design w/many improvements. The sought-after Crescent Harbor plan w/MAIN FLOOR OWNER’S SUITE features vaulted ceiling & lux 5-piece bath. Open-concept layout, 10’ ceilings on main floor, two-story great room, contemporary fireplace, den w/French door, & designer lighting. Gourmet kitchen w/professional Thermador SS appl, granite countertops & ample cabinetry – perfect for everyday living. Upstairs, you'll find four generously sized bdrms – each w/ walk-in closets, a spacious bonus loft, a full guest bath, & a Jack & Jill bath that ensures both privacy & functionality. Covered patio, landscaped backyard – ideal for entertaining. 3-car garage.
Disclaimer: The information contained in this listing has not been verified by Hawkins-Poe Real Estate Services and should be verified by the buyer.
Open House Schedules
15
4 PM - 6 PM
16
1 PM - 4 PM
17
12 PM - 3 PM
Bedrooms
- Total Bedrooms: 5
- Main Level Bedrooms: 1
- Lower Level Bedrooms: 0
- Upper Level Bedrooms: 4
- Possible Bedrooms: 5
Bathrooms
- Total Bathrooms: 4
- Half Bathrooms: 1
- Three-quarter Bathrooms: 0
- Full Bathrooms: 3
- Full Bathrooms in Garage: 0
- Half Bathrooms in Garage: 0
- Three-quarter Bathrooms in Garage: 0
Fireplaces
- Total Fireplaces: 1
- Main Level Fireplaces: 1
Water Heater
- Water Heater Location: Garage
- Water Heater Type: Tankless
Heating & Cooling
- Heating: Yes
- Cooling: Yes
Parking
- Garage: Yes
- Garage Attached: Yes
- Garage Spaces: 3
- Parking Features: Attached Garage
- Parking Total: 3
Structure
- Roof: Composition
- Exterior Features: Stone, Wood Products
- Foundation: Poured Concrete
Lot Details
- Lot Features: Curbs, Paved, Sidewalk
- Acres: 0.1848
- Foundation: Poured Concrete
Schools
- High School District: Renton
- High School: Hazen Snr High
- Middle School: Mcknight Mid
- Elementary School: Maplewood Heights El
Transportation
- Nearby Bus Line: true
Lot Details
- Lot Features: Curbs, Paved, Sidewalk
- Acres: 0.1848
- Foundation: Poured Concrete
Power
- Energy Source: Electric, Natural Gas
- Power Company: Puget Sound Energy
Water, Sewer, and Garbage
- Sewer Company: King County
- Sewer: Sewer Connected
- Water Company: King County
- Water Source: Public

Jill Hannem
Broker | REALTOR®
Send Jill Hannem an email








































