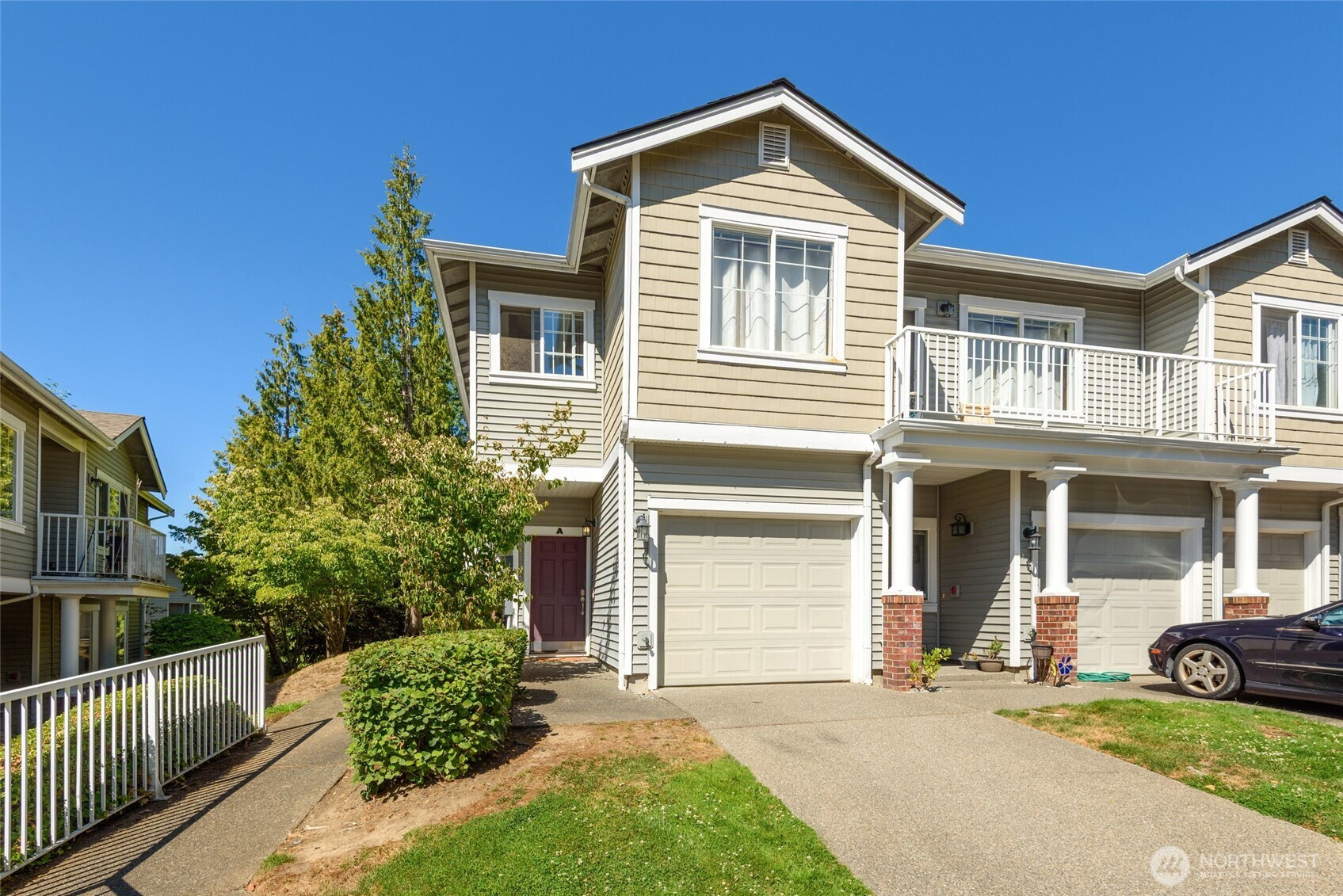























MLS #2420100 / Listing provided by NWMLS & John L. Scott, Inc.
$499,000
5001 Davis Place S
Unit A
Renton,
WA
98055
Beds
Baths
Sq Ft
Per Sq Ft
Year Built
Fully remodeled in 2022, this top-floor, end-unit Ashburn condo offers 1,222 sq. ft. of stylish living in a gated community. Open floor plan features a light-filled living room with gas fireplace, dining area with balcony, and kitchen with quartz countertops, tile backsplash, stainless steel appliances—including 2025 gas stove—walk-in pantry, and breakfast bar. Both bathrooms have quartz countertops, new toilets, and updated plumbing. Primary suite has private bath and walk-in closet; second bedroom with new carpet. In-unit laundry, 1-car garage, driveway parking. HOA covers water, sewer, lawn, road, and snow maintenance. Amenities: clubhouse with gym, athletic court, & playground. Prime location near Hwy 167/405 and Valley Medical Center.
Disclaimer: The information contained in this listing has not been verified by Hawkins-Poe Real Estate Services and should be verified by the buyer.
Bedrooms
- Total Bedrooms: 2
- Main Level Bedrooms: 0
- Lower Level Bedrooms: 0
- Upper Level Bedrooms: 2
- Possible Bedrooms: 2
Bathrooms
- Total Bathrooms: 2
- Half Bathrooms: 0
- Three-quarter Bathrooms: 1
- Full Bathrooms: 1
- Full Bathrooms in Garage: 0
- Half Bathrooms in Garage: 0
- Three-quarter Bathrooms in Garage: 0
Fireplaces
- Total Fireplaces: 1
- Main Level Fireplaces: 1
Heating & Cooling
- Heating: Yes
- Cooling: No
Parking
- Garage: Yes
- Parking Features: Individual Garage
- Parking Total: 1
Structure
- Roof: Composition
- Exterior Features: Metal/Vinyl, Wood
Lot Details
- Lot Features: Curbs, Paved, Secluded, Sidewalk
- Acres: 0
Schools
- High School District: Renton
Lot Details
- Lot Features: Curbs, Paved, Secluded, Sidewalk
- Acres: 0
Power
- Energy Source: Electric, Natural Gas

Jill Hannem
Broker | REALTOR®
Send Jill Hannem an email
























