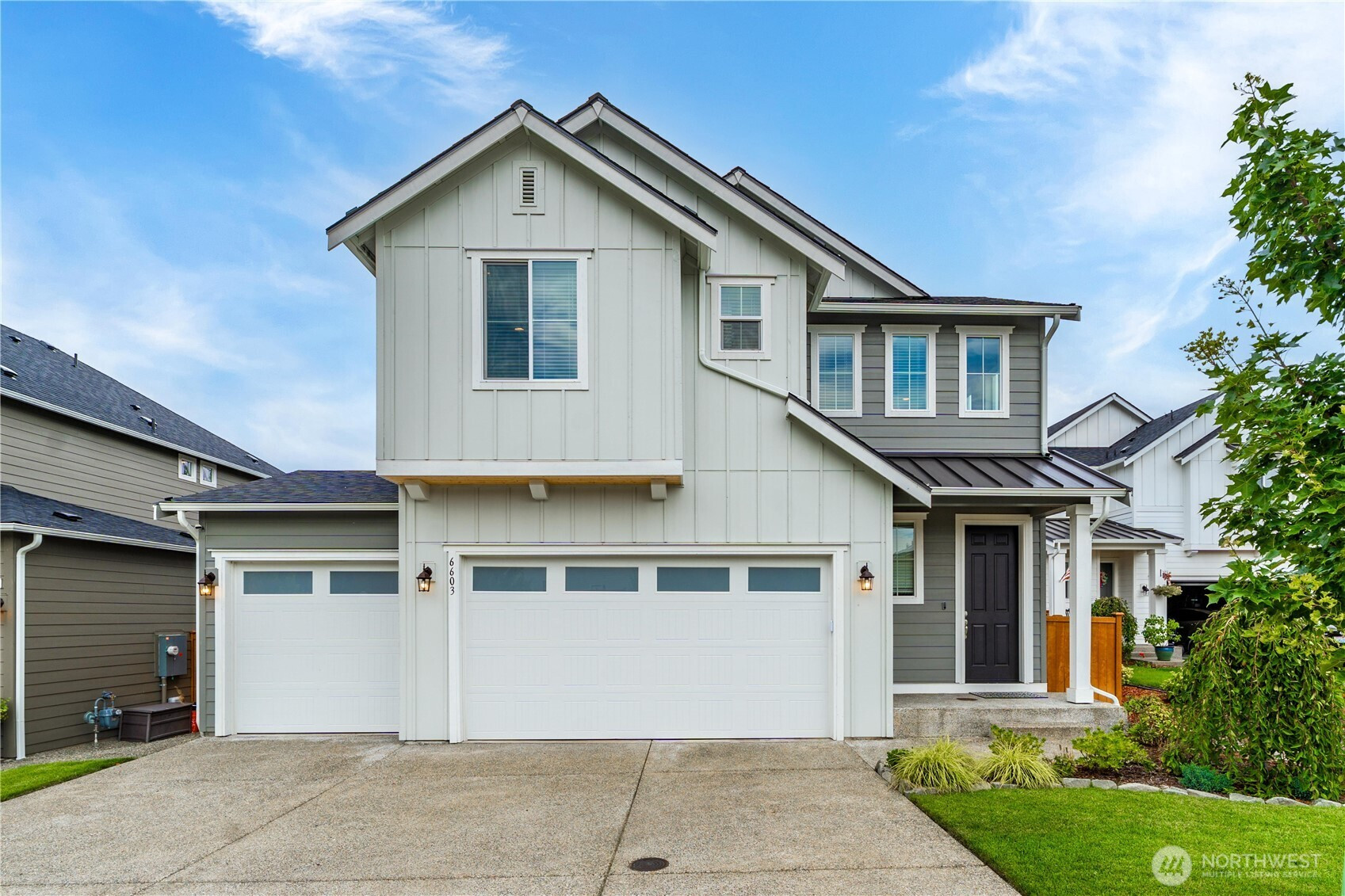







































MLS #2416883 / Listing provided by NWMLS & Morrison House Sotheby's Intl.
$850,000
6603 Skipper Lane SE
Port Orchard,
WA
98367
Beds
Baths
Sq Ft
Per Sq Ft
Year Built
Experience elevated living in this stunning Lori floor plan masterpiece, perfectly positioned to capture serene lake views from every level. From the moment you enter, soaring ceilings, walls of windows, and refined finishes create a sense of grandeur. The finished basement adds versatility, offering a stylish retreat for entertaining, relaxing, or hosting guests. Upstairs, the owner’s suite is a sanctuary of elegance with a spa-inspired bath, expansive custom walk-in closet, and carefully curated details throughout. Additional loft area for relaxing just outside the Jr. Suite. Every space has been enhanced with California Closet upgrades, bespoke lighting, and impeccable millwork—showcasing a true dedication to craftsmanship.
Disclaimer: The information contained in this listing has not been verified by Hawkins-Poe Real Estate Services and should be verified by the buyer.
Bedrooms
- Total Bedrooms: 5
- Main Level Bedrooms: 1
- Lower Level Bedrooms: 1
- Upper Level Bedrooms: 3
- Possible Bedrooms: 5
Bathrooms
- Total Bathrooms: 5
- Half Bathrooms: 0
- Three-quarter Bathrooms: 1
- Full Bathrooms: 4
- Full Bathrooms in Garage: 0
- Half Bathrooms in Garage: 0
- Three-quarter Bathrooms in Garage: 0
Fireplaces
- Total Fireplaces: 1
- Main Level Fireplaces: 1
Water Heater
- Water Heater Location: Garage
- Water Heater Type: Gas
Heating & Cooling
- Heating: Yes
- Cooling: Yes
Parking
- Garage: Yes
- Garage Attached: Yes
- Garage Spaces: 3
- Parking Features: Attached Garage
- Parking Total: 3
Structure
- Roof: Composition
- Exterior Features: Wood Products
- Foundation: Poured Concrete
Lot Details
- Lot Features: Curbs, Paved, Sidewalk
- Acres: 0.138
- Foundation: Poured Concrete
Schools
- High School District: South Kitsap
- High School: So. Kitsap High
- Middle School: John Sedgwick Jnr Hi
- Elementary School: Mullenix Ridge Elem
Transportation
- Nearby Bus Line: true
Lot Details
- Lot Features: Curbs, Paved, Sidewalk
- Acres: 0.138
- Foundation: Poured Concrete
Power
- Energy Source: Electric, Natural Gas
- Power Company: PSE
Water, Sewer, and Garbage
- Sewer Company: West Sound Utilities
- Sewer: Sewer Connected
- Water Company: West Sound Utilities
- Water Source: Public

Jill Hannem
Broker | REALTOR®
Send Jill Hannem an email








































