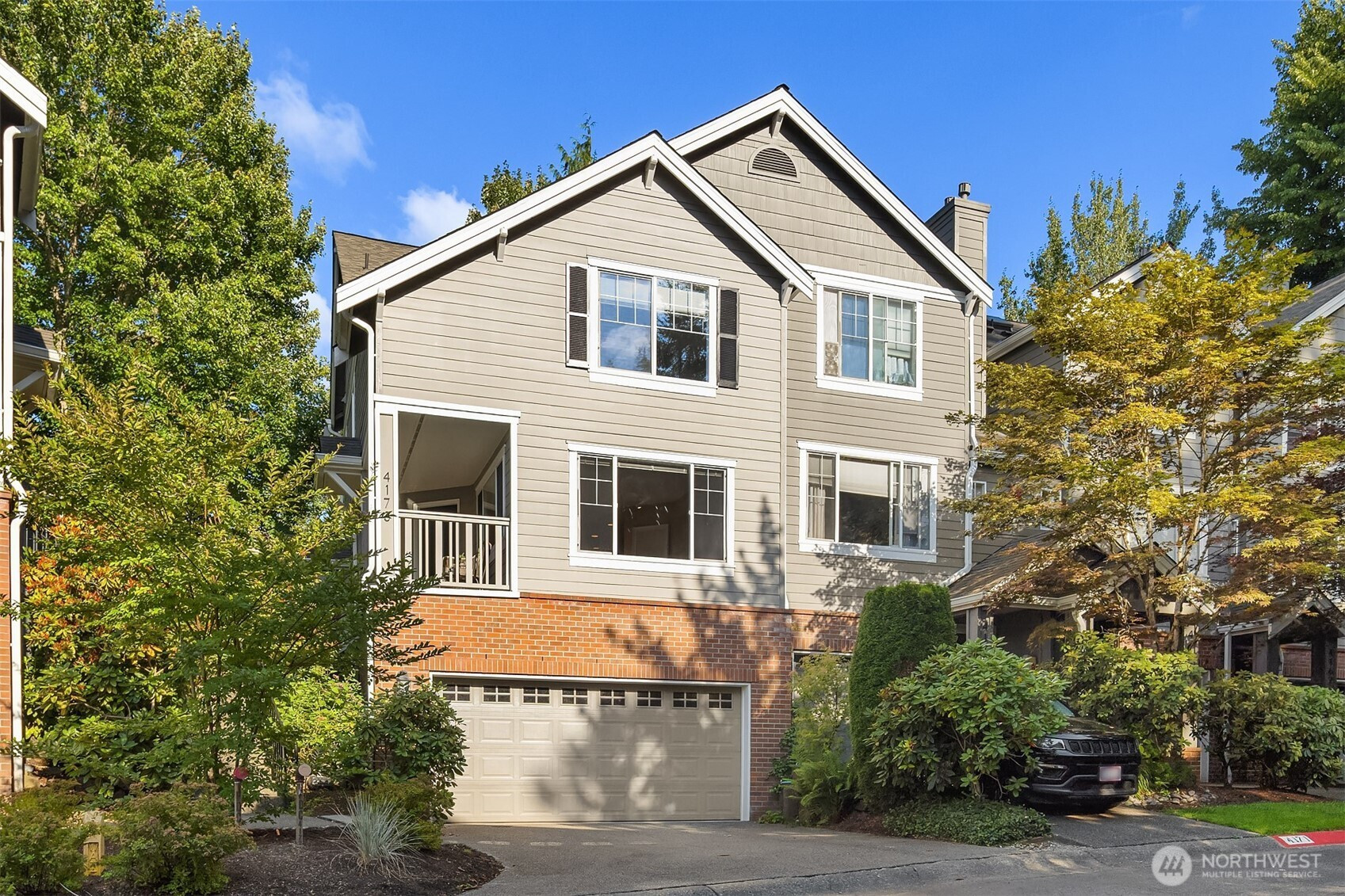


































MLS #2409992 / Listing provided by NWMLS & COMPASS.
$778,000
4173 SE 248th Court
Unit 14
Sammamish,
WA
98029
Beds
Baths
Sq Ft
Per Sq Ft
Year Built
Updated 3-bed, 2-bath home in desirable Skye Landing at Klahanie! This light-filled gem offers new carpet throughout & new LVP flooring in the baths. The kitchen features SS appliances, plenty of storage for the home chef & a slider to the patio for easy indoor/outdoor living. The open-concept living space is inviting and ideal for gatherings. Upstairs, the spacious primary suite includes a walk-in closet & ¾ bath, joined by 2 more beds & a full hall bath. Main level also offers a convenient half bath. Lower flex space is perfect for a media room, gym, office or playroom. Relax on the patio, host BBQs, & enjoy a 2-car garage plus top-rated Issaquah Schools. Close to parks, pools, trails & Klahanie shops!
Disclaimer: The information contained in this listing has not been verified by Hawkins-Poe Real Estate Services and should be verified by the buyer.
Bedrooms
- Total Bedrooms: 3
- Main Level Bedrooms: 0
- Lower Level Bedrooms: 0
- Upper Level Bedrooms: 3
- Possible Bedrooms: 3
Bathrooms
- Total Bathrooms: 3
- Half Bathrooms: 1
- Three-quarter Bathrooms: 1
- Full Bathrooms: 1
- Full Bathrooms in Garage: 0
- Half Bathrooms in Garage: 0
- Three-quarter Bathrooms in Garage: 0
Fireplaces
- Total Fireplaces: 1
- Main Level Fireplaces: 1
Water Heater
- Water Heater Location: Lower Closet
- Water Heater Type: Tankless
Heating & Cooling
- Heating: Yes
- Cooling: Yes
Parking
- Garage: Yes
- Garage Spaces: 2
- Parking Features: Individual Garage
- Parking Total: 2
Structure
- Roof: Composition
- Exterior Features: Brick, Cement Planked, Wood
Lot Details
- Lot Features: Curbs, Dead End Street, Paved, Sidewalk
Schools
- High School District: Issaquah
- High School: Skyline High
- Middle School: Beaver Lake Mid
- Elementary School: Endeavour Elem
Lot Details
- Lot Features: Curbs, Dead End Street, Paved, Sidewalk
Power
- Energy Source: Electric, Natural Gas
- Power Company: PSE
Water, Sewer, and Garbage
- Sewer Company: HOA
- Water Company: HOA

Jill Hannem
Broker | REALTOR®
Send Jill Hannem an email



































