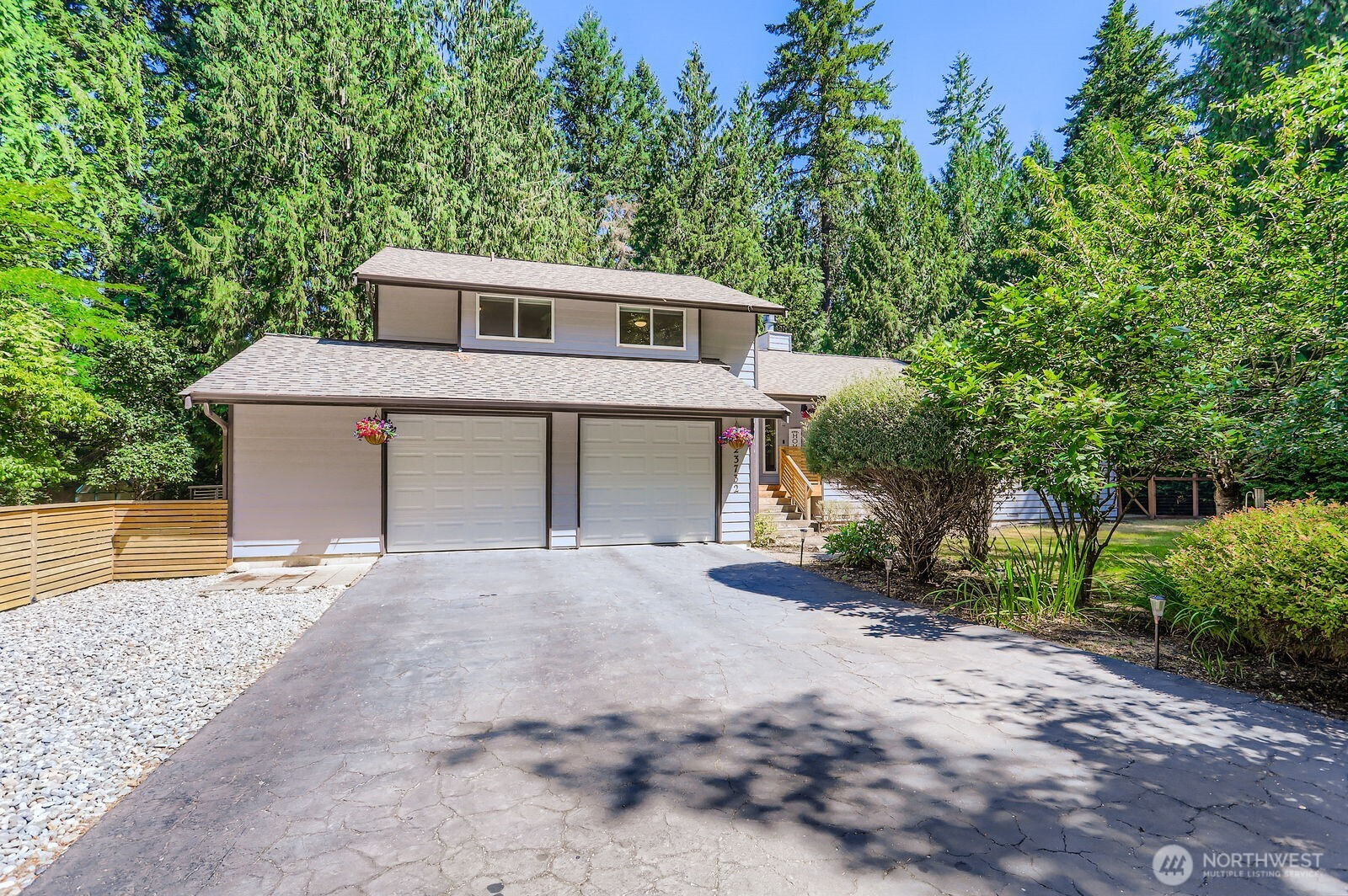














MLS #2408864 / Listing provided by NWMLS & Skyline Properties, Inc.. & WeLakeside
$1,599,950
23732 NE 63rd Place
Redmond,
WA
98053
Beds
Baths
Sq Ft
Per Sq Ft
Year Built
Newly renovated tri-level home on a peaceful 1.42-acre lot in Redmond. This spacious 3 or 4 -bed, 2.75 bath home features new roof, new carpet upstirs, fresh interior paint, new LVP flooring throughout the main. Fully remodeled kitchen w/ granite countertops, new cabinets, stove & hood, all upgraded bathrooms, large family room, central A/C & two storage sheds. The fully fenced private oasis w/ lush landscaping, wooded trails, fruit trees, garden space, and a Rainbow Cedar play system with swings and slide. Two fenced composite decks offer the perfect space to relax or entertain. Located in the top-rated Lake Washington School District w/ quick access to highways, shops, and dining—this home blends comfort, privacy & prime location.
Disclaimer: The information contained in this listing has not been verified by Hawkins-Poe Real Estate Services and should be verified by the buyer.
Bedrooms
- Total Bedrooms: 4
- Main Level Bedrooms: 1
- Lower Level Bedrooms: 0
- Upper Level Bedrooms: 3
- Possible Bedrooms: 4
Bathrooms
- Total Bathrooms: 3
- Half Bathrooms: 0
- Three-quarter Bathrooms: 1
- Full Bathrooms: 2
- Full Bathrooms in Garage: 0
- Half Bathrooms in Garage: 0
- Three-quarter Bathrooms in Garage: 0
Fireplaces
- Total Fireplaces: 1
- Main Level Fireplaces: 1
Water Heater
- Water Heater Location: Garage
- Water Heater Type: Gas
Heating & Cooling
- Heating: Yes
- Cooling: Yes
Parking
- Garage: Yes
- Garage Attached: Yes
- Garage Spaces: 2
- Parking Features: Attached Garage, RV Parking
- Parking Total: 2
Structure
- Roof: Composition
- Exterior Features: Wood
- Foundation: Block
Lot Details
- Lot Features: Corner Lot, Dead End Street, Paved
- Acres: 1.42
- Foundation: Block
Schools
- High School District: Lake Washington
- High School: Eastlake High
- Middle School: Evergreen Middle
- Elementary School: Alcott Elem
Transportation
- Nearby Bus Line: false
Lot Details
- Lot Features: Corner Lot, Dead End Street, Paved
- Acres: 1.42
- Foundation: Block
Power
- Energy Source: Electric, Natural Gas
- Power Company: PSE
Water, Sewer, and Garbage
- Sewer Company: Septic
- Sewer: Septic Tank
- Water Company: Union Hill Water Association
- Water Source: Public

Jill Hannem
Broker | REALTOR®
Send Jill Hannem an email















